The other week I wrote a post kicking off a mini tour of our new home and showing the downstairs in all its (dingy) glory, and the potential that it has. This week is the turn of the upstairs, and so you can see what we have to work with. As I write this Sasha’s room has actually now been decorated but is still in need of some more storage furniture and some finishing touches (the best bit!), and whilst my Mum is on holiday I’m having a go at beginning to paint some of Freddie’s room when I have a few free minutes (ha!).
The upstairs is actually one of my favourite things about the house, as it’s large (5 bedrooms) and has a fabulous split staircase and large, original, 1930s window, that once the hallway is decorated and brightened up will look just lovely. Freddie and Sasha now have their own rooms again, and already it’s made such a difference in terms of space and storage (and sibling harmony!)
Come and have a look around and see what the house looked like on moving in day…
Our Bedroom
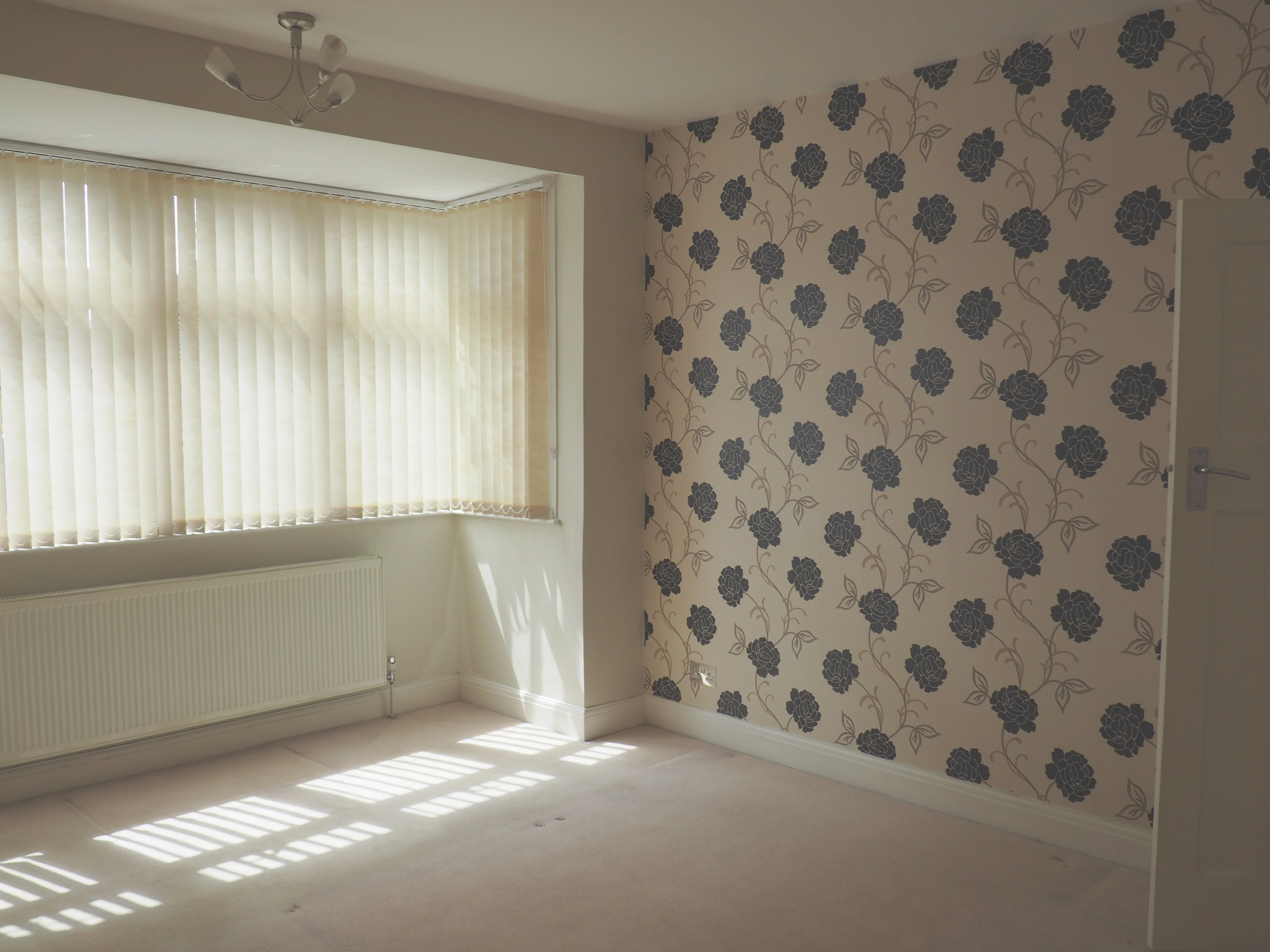
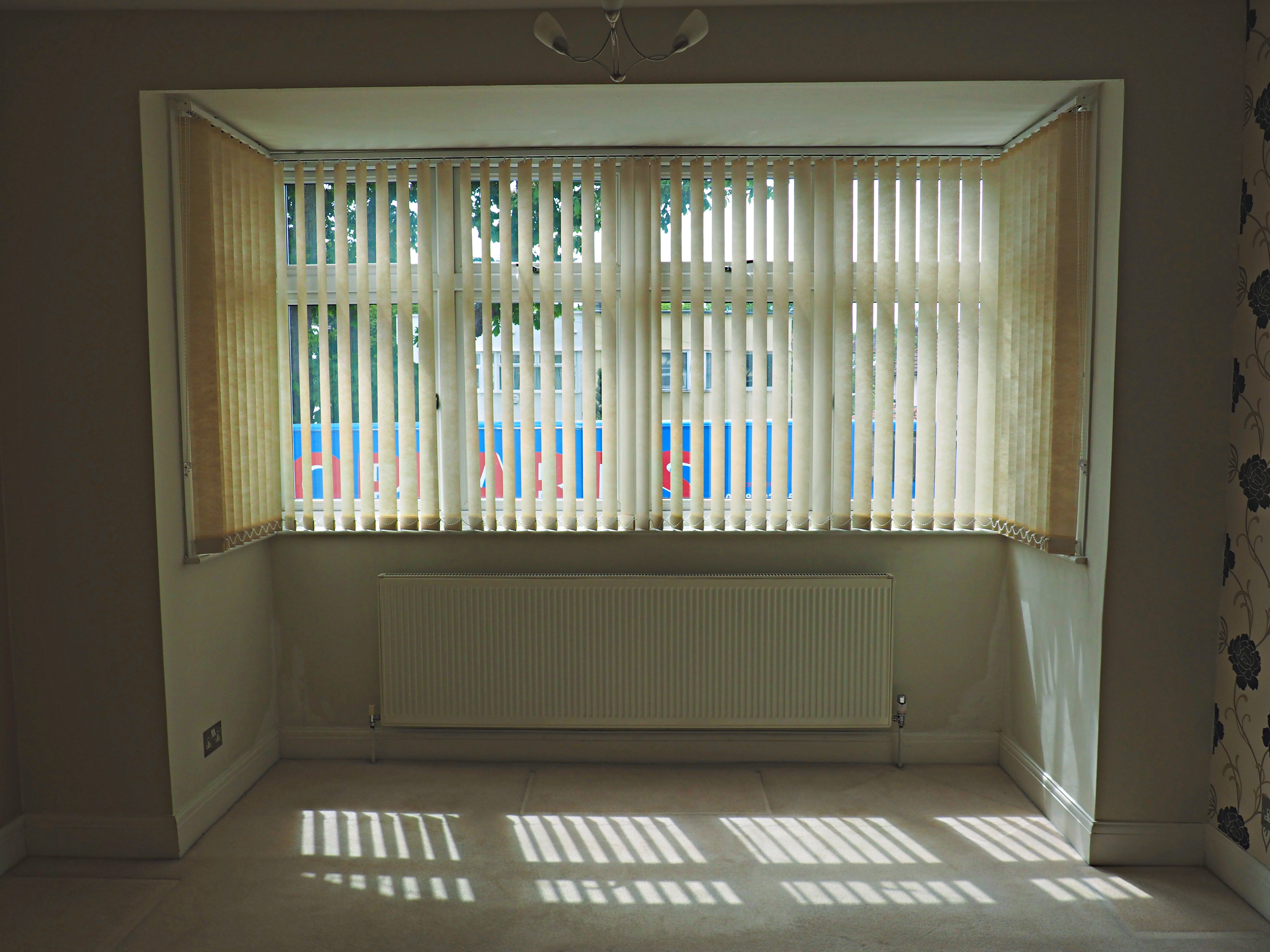
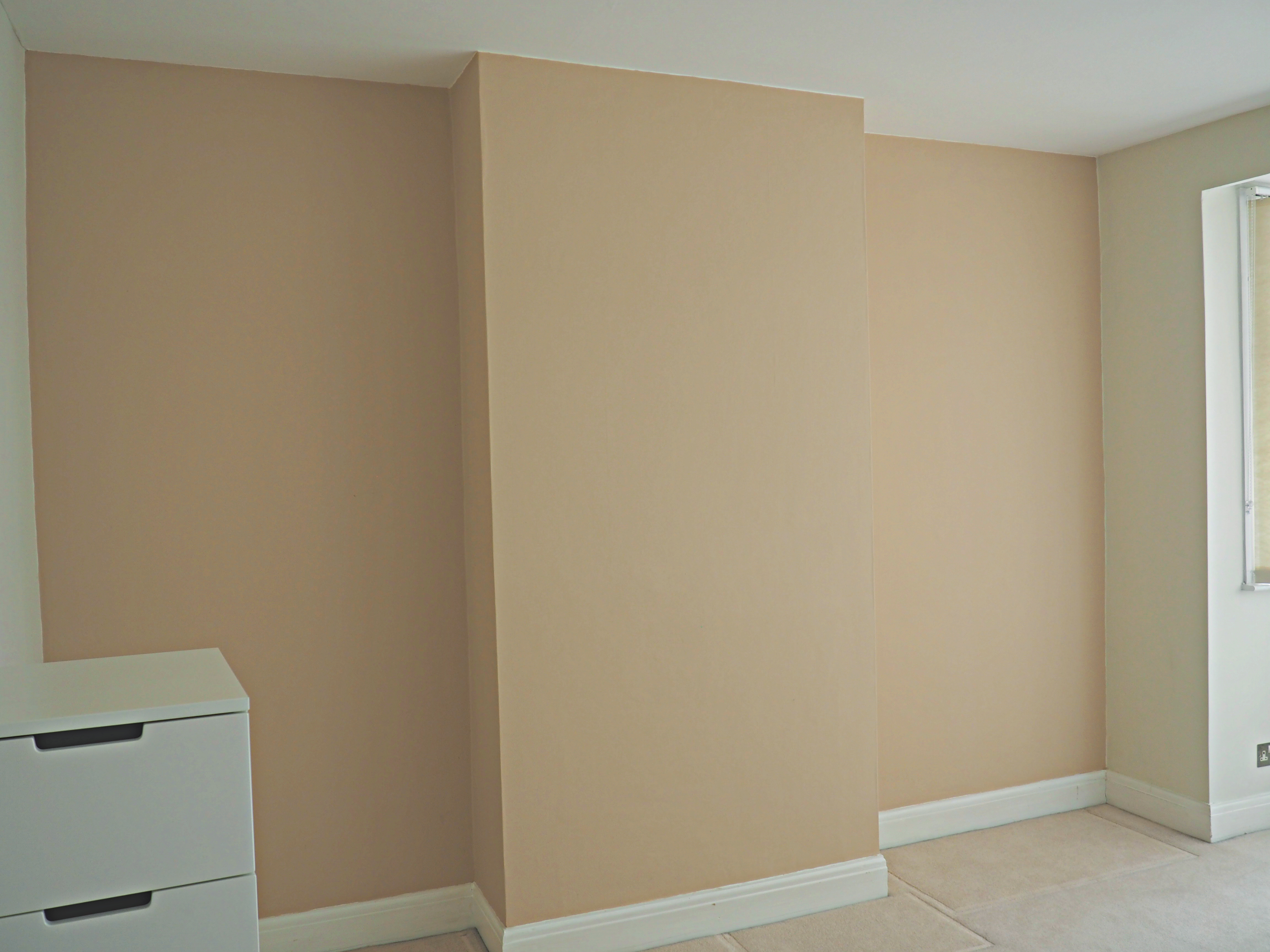
I absolutely love our new bedroom as it’s big and actually very bright due to the way it faces. We’re lucky in here that it should only need a fairly straightforward paint job, although we are having the main light centered this week as it’s located on the ceiling towards the window (what WAS that all about when it came to lighting design back in the day?!). We’ll also be changing the horrible style of ‘office blinds’ that seem to feature in every room of the house to shutters, and I’m on the hunt for some wardrobes that fit both alcoves. I’m not having much joy to be honest as the alcoves are different sizes, and I can’t seem to find wardrobes anywhere that are double hanging and that are either dark grey, or basic wood so I can paint them dark grey. I think we’re going to have to go down the carpenter route which is fine as we’ll get what we want, but slightly annoying as they’ll obviously take a bigger chunk than planned out of our house budget. In terms of decor, to be honest I’m happy roughly recreating our old bedroom as we weren’t there long and we liked it a lot- easy peasy!
Sasha’s Bedroom
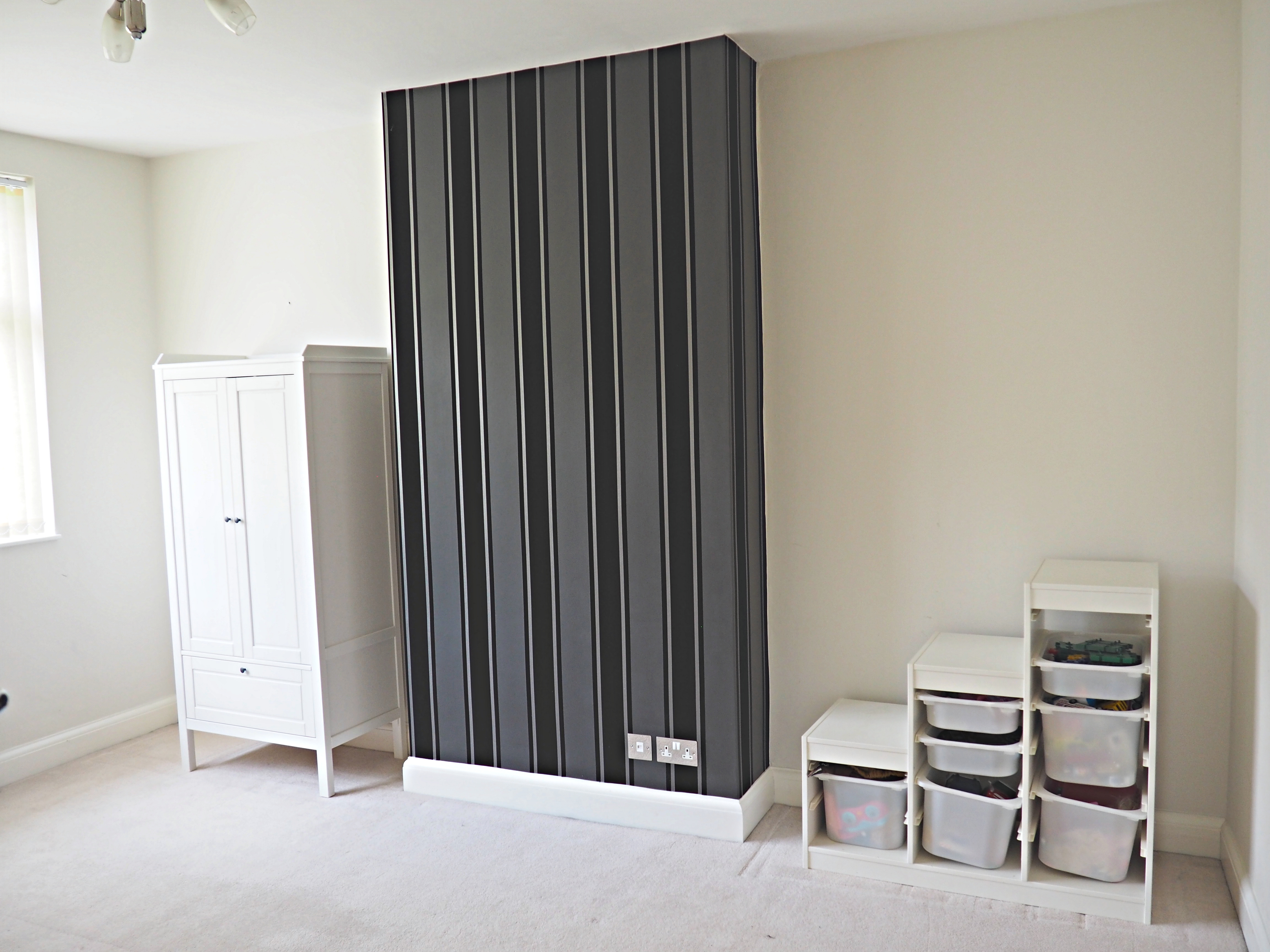
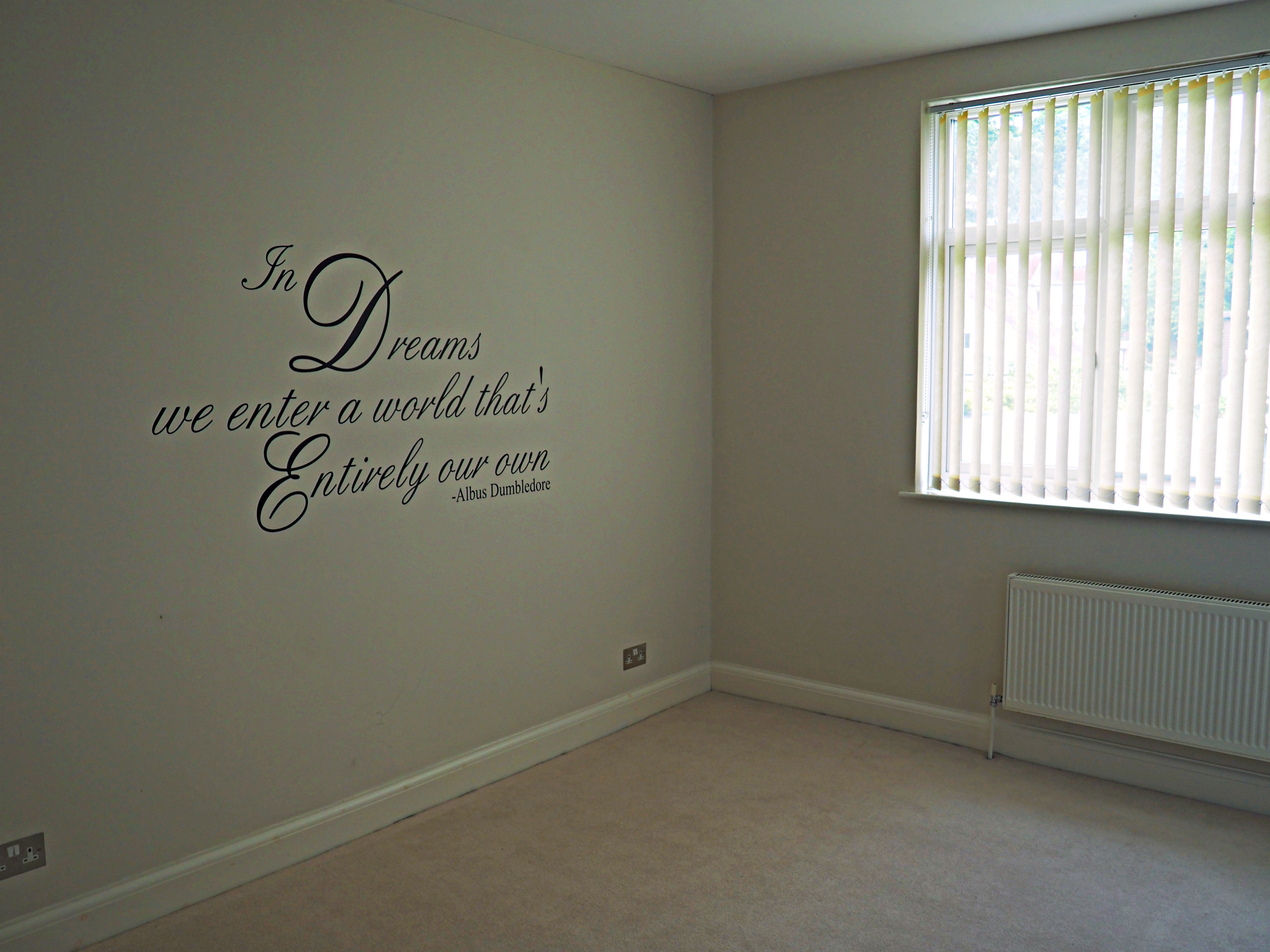
Sasha is also a lucky gal as her bedroom is big, and again, a fairly blank canvas to work with. The horrible black velvet wallpaper peeled off a treat with no scraping, and is now bright, white and with unicorn wallpaper on the chimney breast as my Mum has finished decorating it (that room is for another post when totally done!). I’m still deciding whether or not to buy a sofa bed for one of her alcoves, or whether to get some more storage to go there. She now also has a new bed, which means that her and Freddie no longer have to share, which is currently pleasing them both a LOT!
The Office
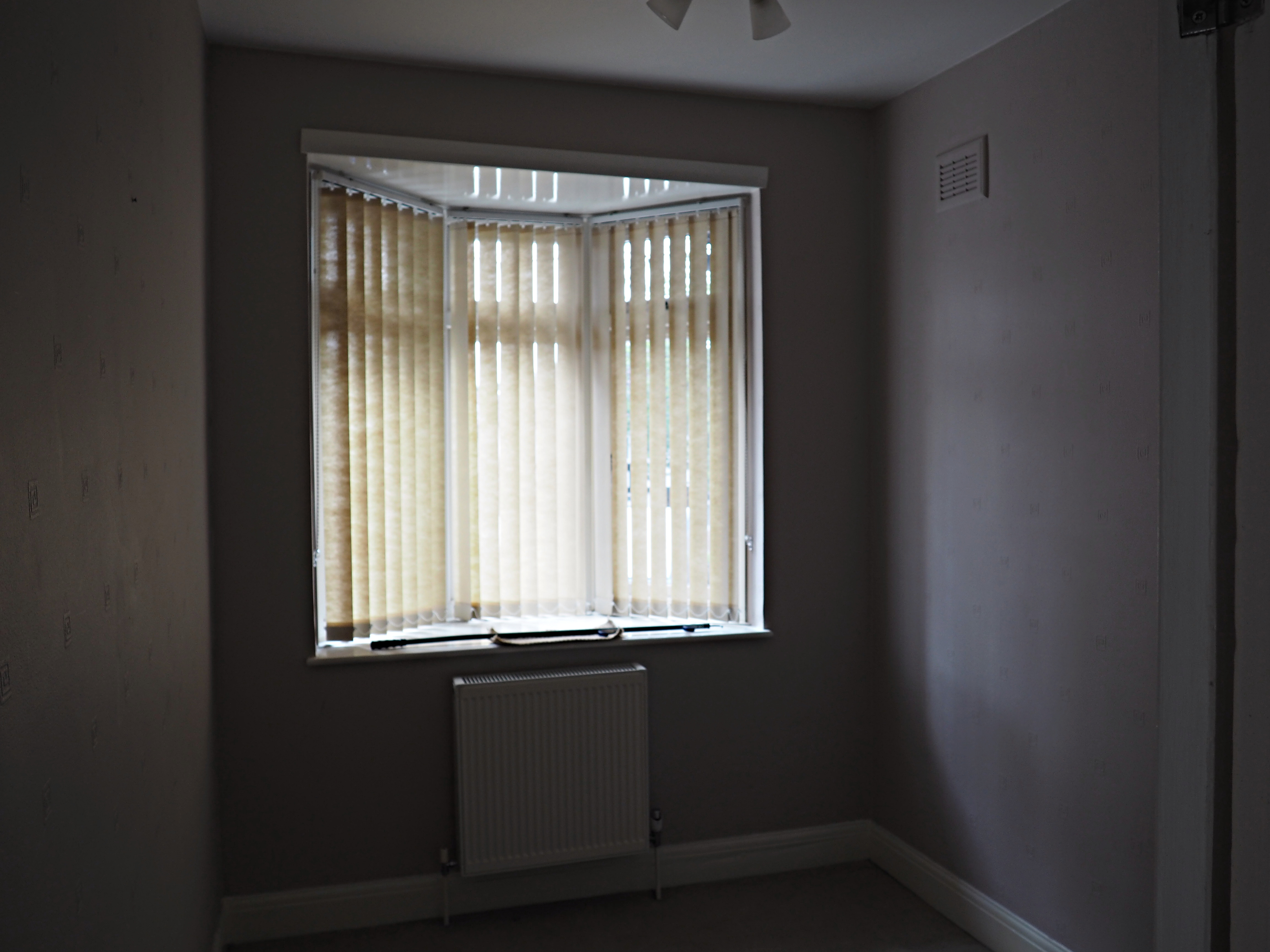
Another room, another set of office blinds! This photo actually doesn’t do our 5th bedroom justice as it’s actually much bigger and brighter than is portrayed here. We’ve now got the desk up and a proper work space once more which is fantastic as I now work totally from home running my own business. This room is again, that horrible dirty coffee colour which makes it look really dull, so needs a bright coat of paint at some point. I also want to put a linen cupboard in here so I have somewhere to store towels and bedding properly for the first time ever, and I fear that this is one of the most exciting things to happen in 2019!
Freddie’s Bedroom
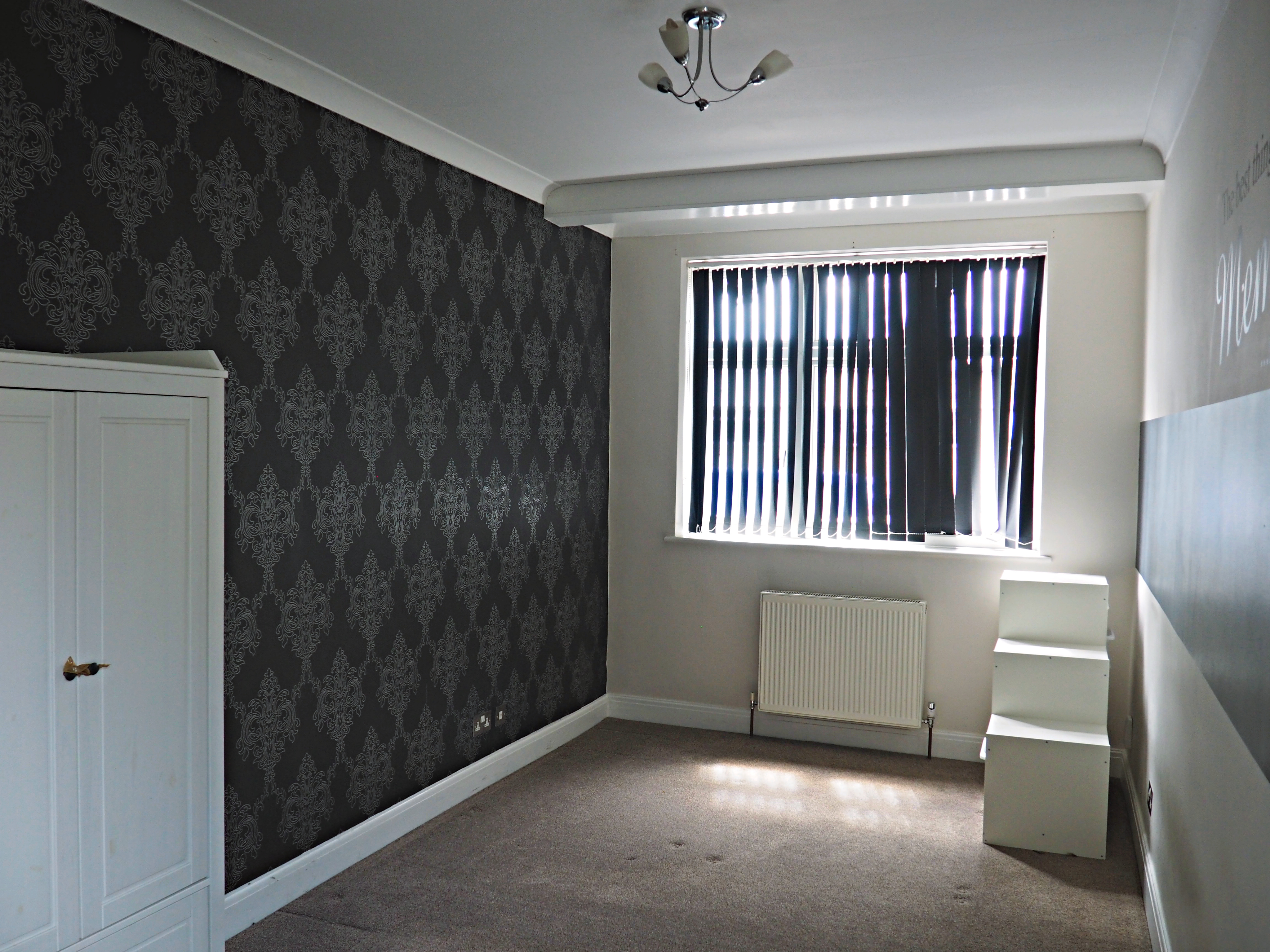
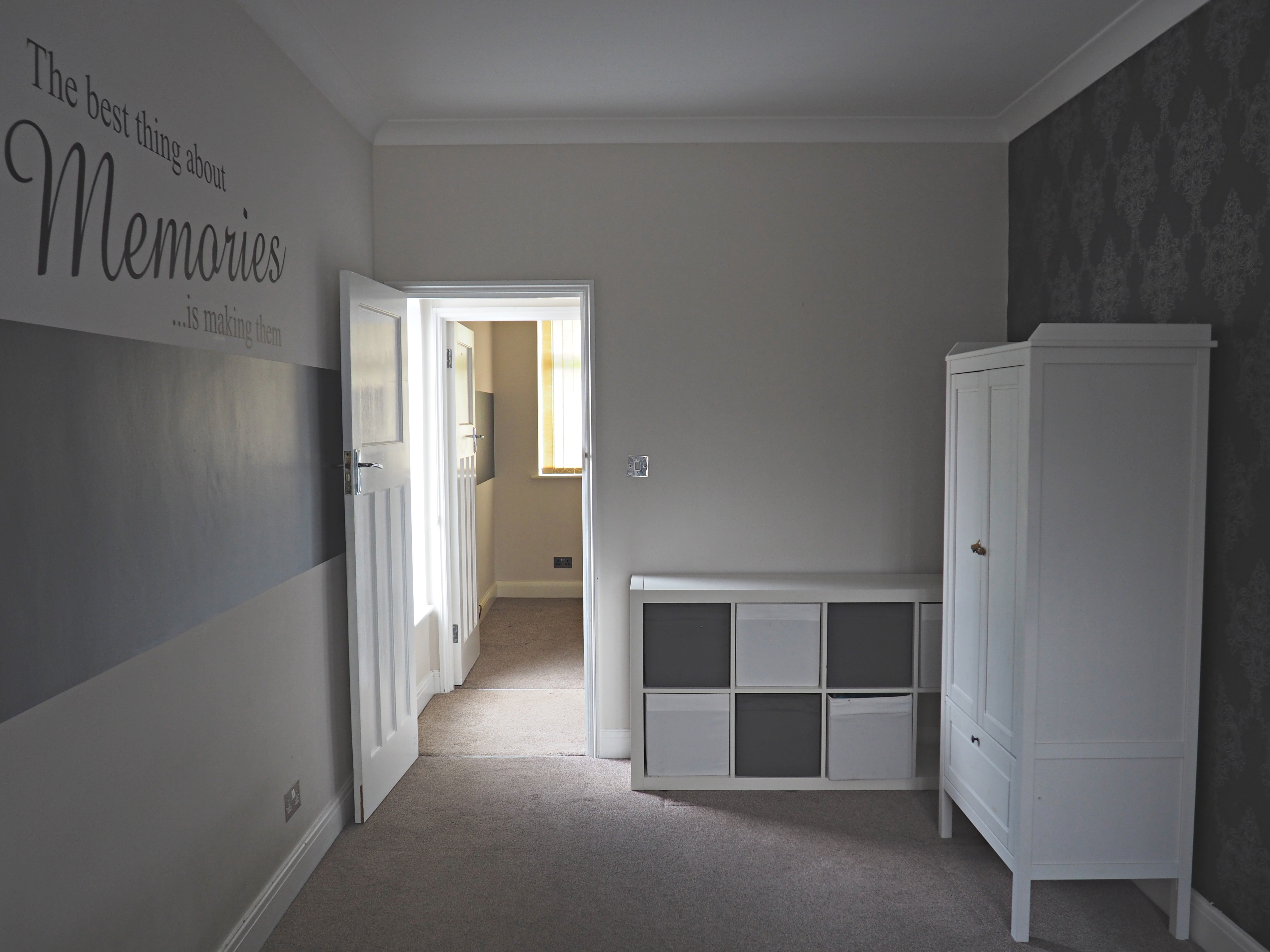
Again, this picture doesn’t do Freddie’s room justice as it’s actually another really big bedroom- just slightly longer and narrower than the other ones in the house. We’ve already peeled off the black wallpaper and will be replacing it with white faux-brick wallpaper for an industrial feel, and then something football-related (at his request) on the other side, plus add some cool prints and pictures. Freddie will be having their old bunk beds, and they’ll be going in the corner where that storage unit is shown in the bottom photo. Unfortunately during the ridiculously heavy rain last Monday night the ceiling sprang a leak at a join due to a piece of cement on our roof being absent, so I think we’ll have to get that fixed before we can decorate on that side of the room.
Arlo’s Bedroom
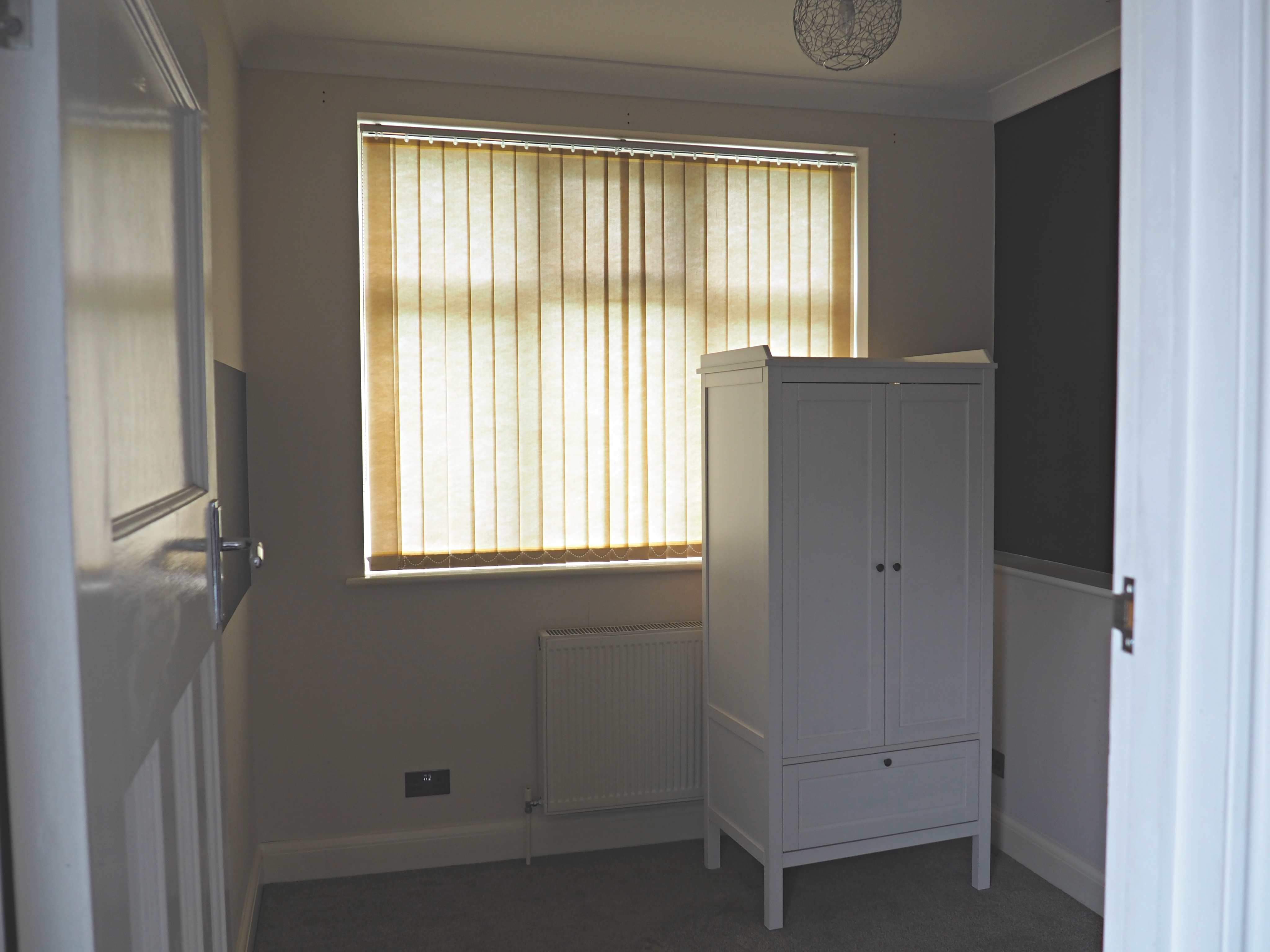
Arlo has one of the smaller bedrooms in the house, but with its high ceilings and large window it actually feels bigger than you’d think, and can still comfortably fit a bed, wardrobe and toy storage. This room has now had a new blackout roller blind fitted (bye office blinds!), and is just awaiting a paint job. His room is still the one that I’m undecided on decor-wise, as I want it to last at least a few years before he might want something a bit more grown up- it’s a tricky age transition when it comes to styling a room.
The Bathroom
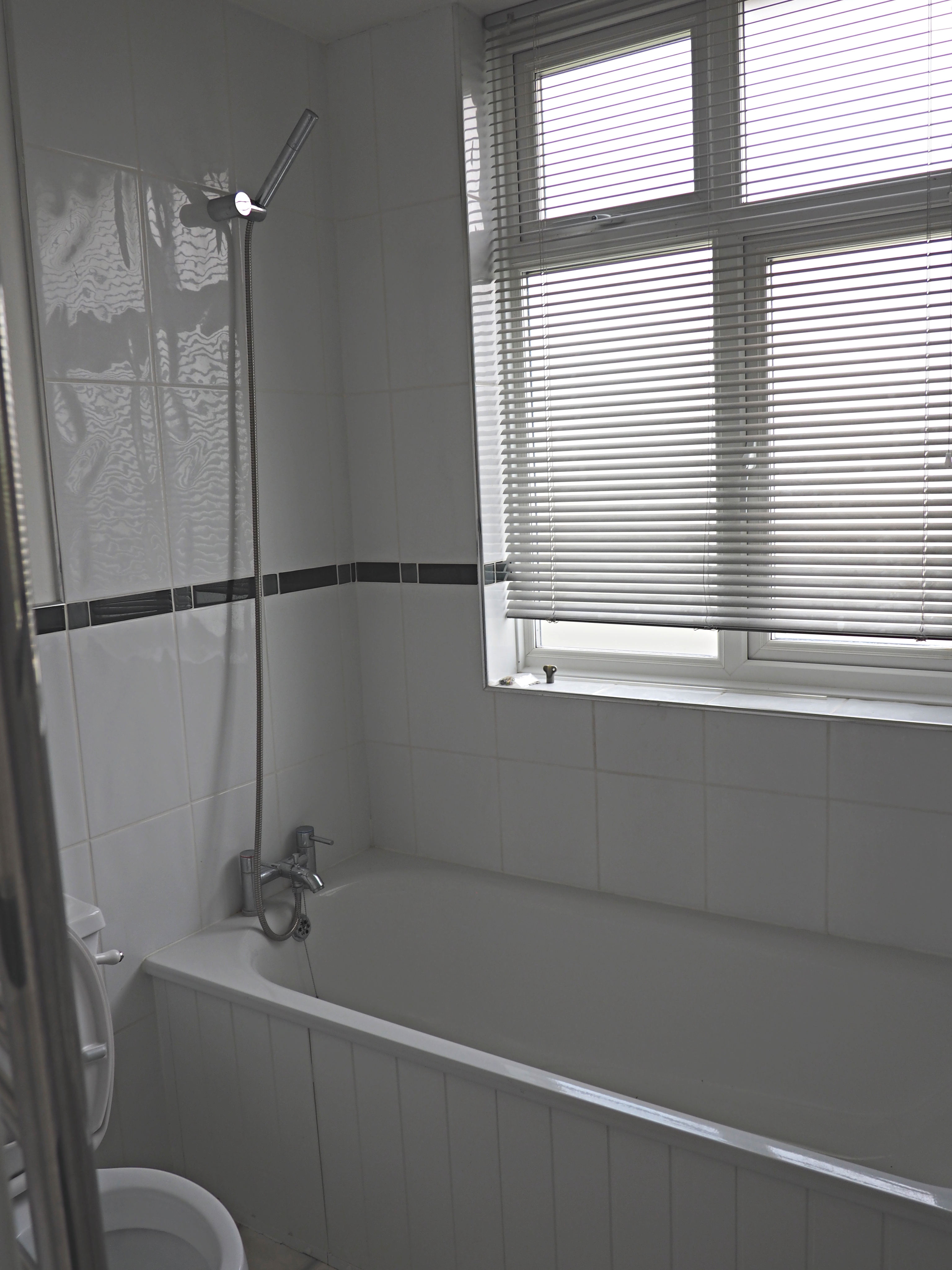
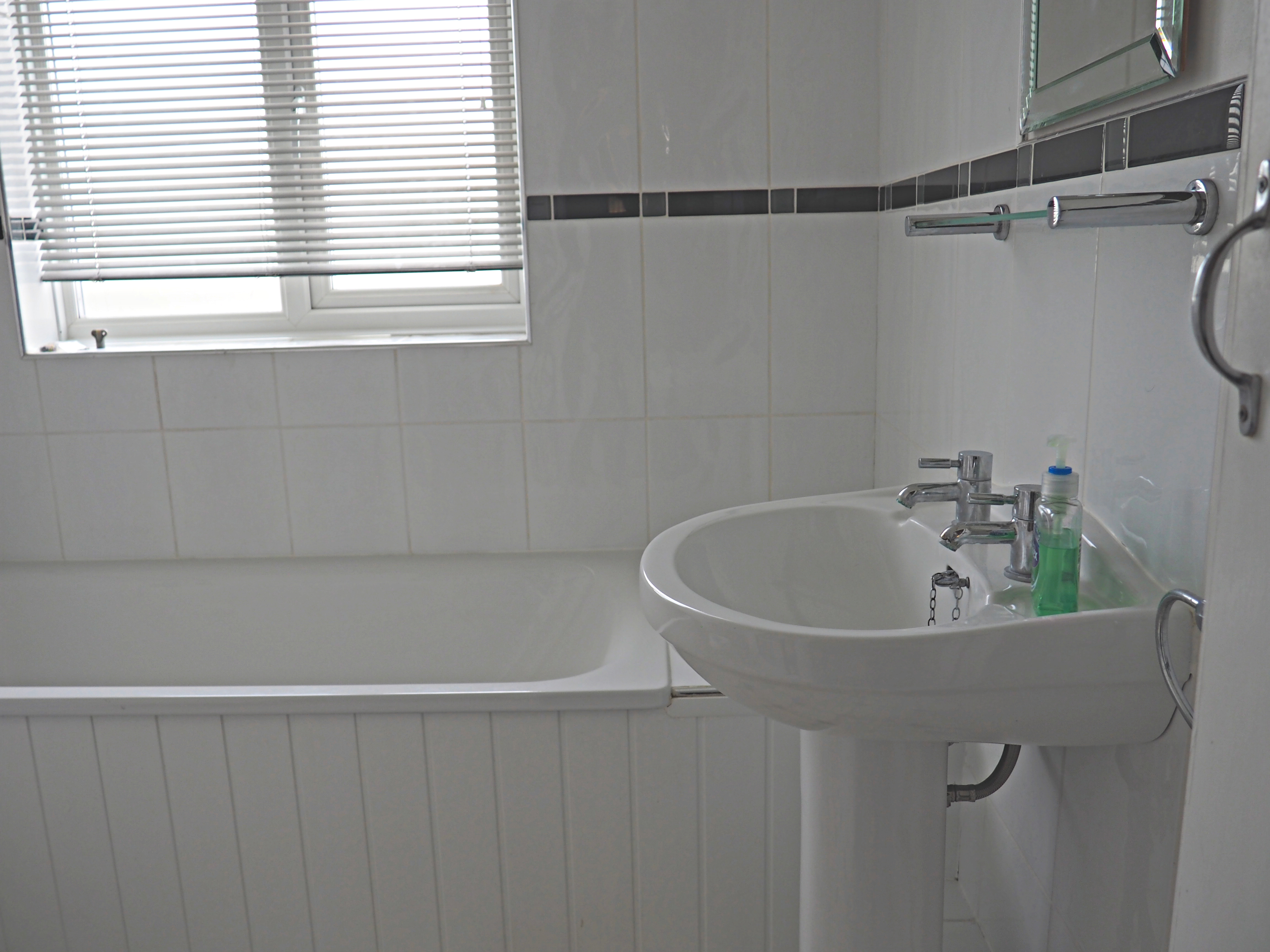
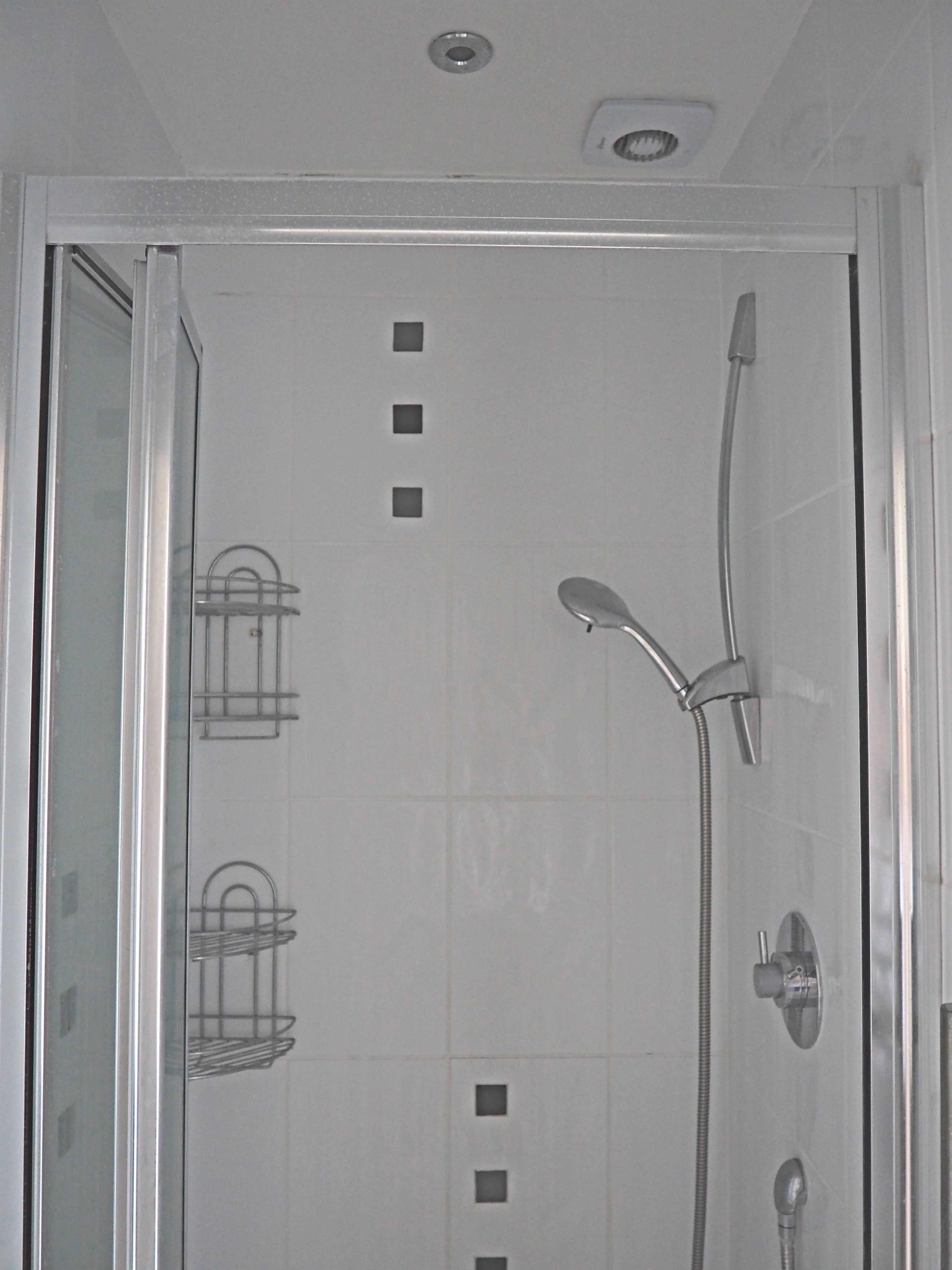
The bathroom is probably my least favourite room in the house. Not because of the decor particularly (although it’s not very inspiring!), but because the layout isn’t very practical at the moment with kids. In one part there is a large bath with shower over it, toilet and sink, and in the other there’s a separate shower. We actually like having a separate shower in a bathroom, but the two small rooms are divided by weird, folding doors that don’t maximise the potential space, and there’s literally no room for any decent storage- I really wonder what the previous owners did about this! Whilst we won’t be able to do anything about it for a while, I think actually it will end up being a priority over other aspects of the house that we’d like to get sorted.
The Landing
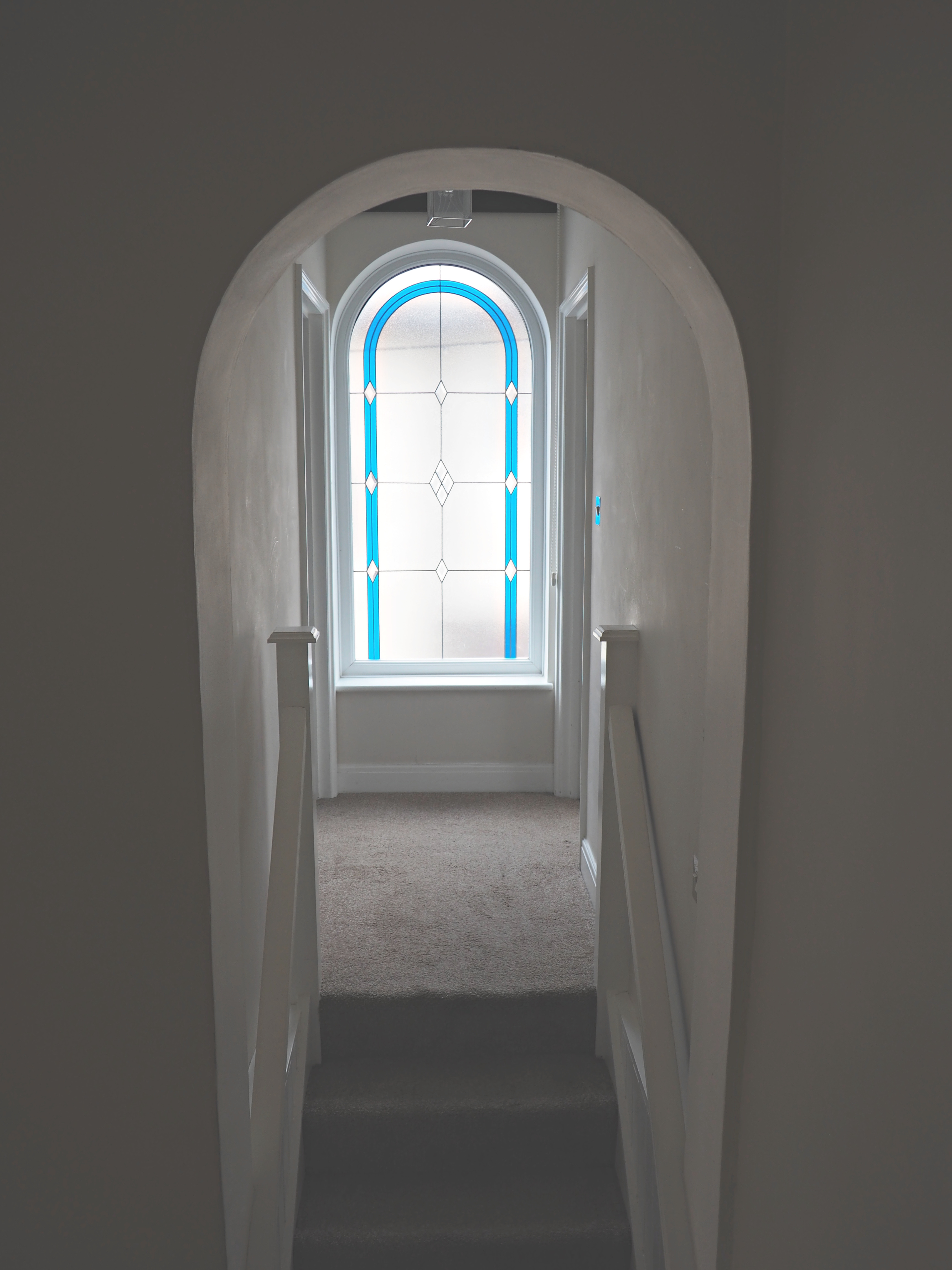
Probably my favourite part of upstairs- this massive original window that was saved and reused in the new outer wall when the extension was built…the light is incredible!
In my next post I’ll be showing the garden and outbuildings and what we plan on doing with it all.
I feel so lucky to have this lovely house- the potential is huge, and I know we can make it in to such a lovely home.
