
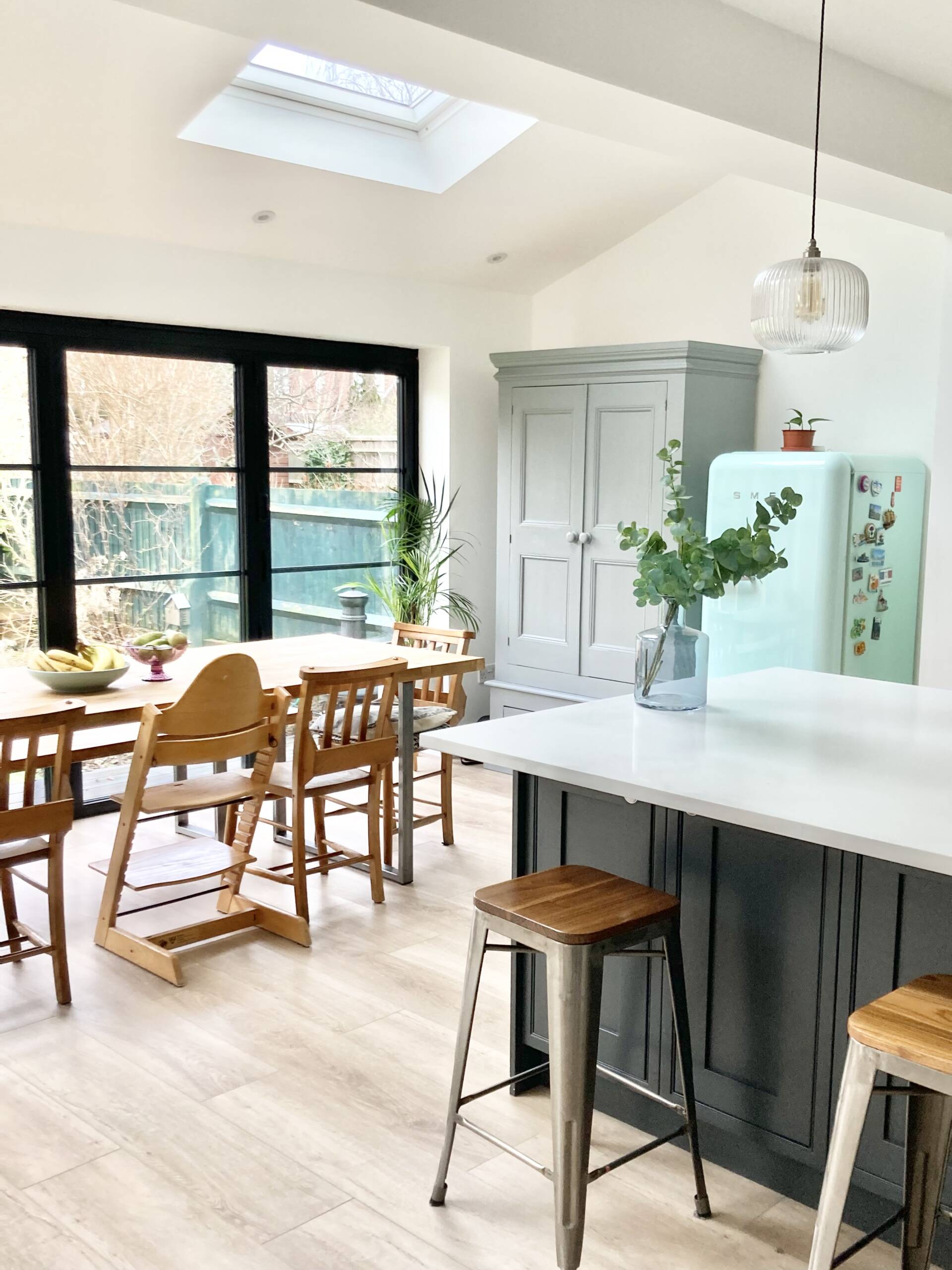
Nearly 6 months on and I’ve finally got round to writing (and sharing photos of) our kitchen renovation, featuring our new DIY Kitchens Helmsley kitchen. Whilst we carried out a full remodel of the whole of our downstairs, including separating the living room space, converting the garage to be a playroom, and creating a brand new downstairs shower room and utility room, I thought that today I would choose to focus on what is now the heart of our home: Our brand new kitchen/ diner/ snug (gah, I hate that word, I don’t know why I continue to use it, haha!) area.
When we moved into our new home, and actually, even before we moved in and viewed it a few times before making an offer, I just knew how much potential it had. The previous layout’s footprint wasn’t actually that much smaller than it is now as we’ve actually only added one new ‘corner’ to the extension where the new sofa and bookcase area is, but by completely reconfiguring the downstairs, we’ve made the space that we did have much more ‘liveable’ as a family.
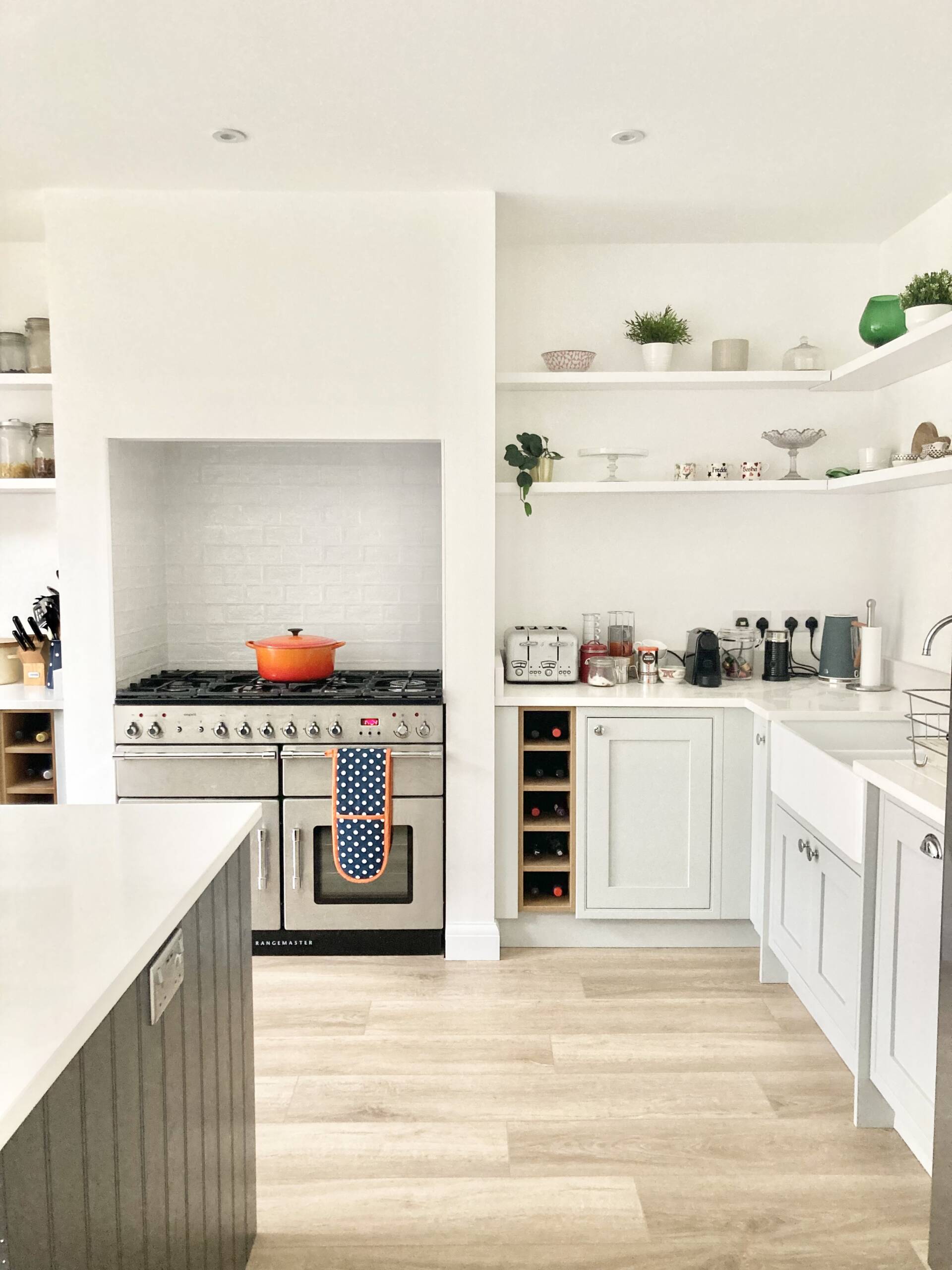
The old kitchen was still a pretty good size, but the layout was all wrong, and with no ‘proper’ dining space. We had to walk through the kitchen, around and through the old ‘middle room’ (which to be honest was dead space and become a glorified play area), to the boxy extension where we put the dining table and which was also a pretty ‘nothing’ room. With 3 young kids it wasn’t ideal, and we just new that by taking a couple of walls down that we could make it into a great, more practical space.
The first step to making our vision a reality was enlisting the help of an architect to draw some plans up and to help us just clarify how the downstairs shower room and utility should work. In the end, the utility ended up being where the old kitchen was, and with a stud wall built to separate it from the new kitchen space. Our new kitchen ended up largely in that ‘middle room’ of dead space. We decided to keep the old foundations of the boxy little extension, as we discovered that to go out even just half a metre more and dig new ones would cost the best part of £20k. We didn’t need half a metre of space that much at that price! So rather than going out, we then just built and extended across the house to incorporate what was an old, covered outdoor area, and include large crittall-style bifold doors, plus a new, pitched roof with 3 large Velux windows spaced out along it. As well as the 4.8 metre bifolds from Aspire doors, we also decided to include a floor-to-nearly ceiling window in the snug area, so people sitting having a cuppa on the sofa can view the garden in all its kiddie paraphernalia glory.
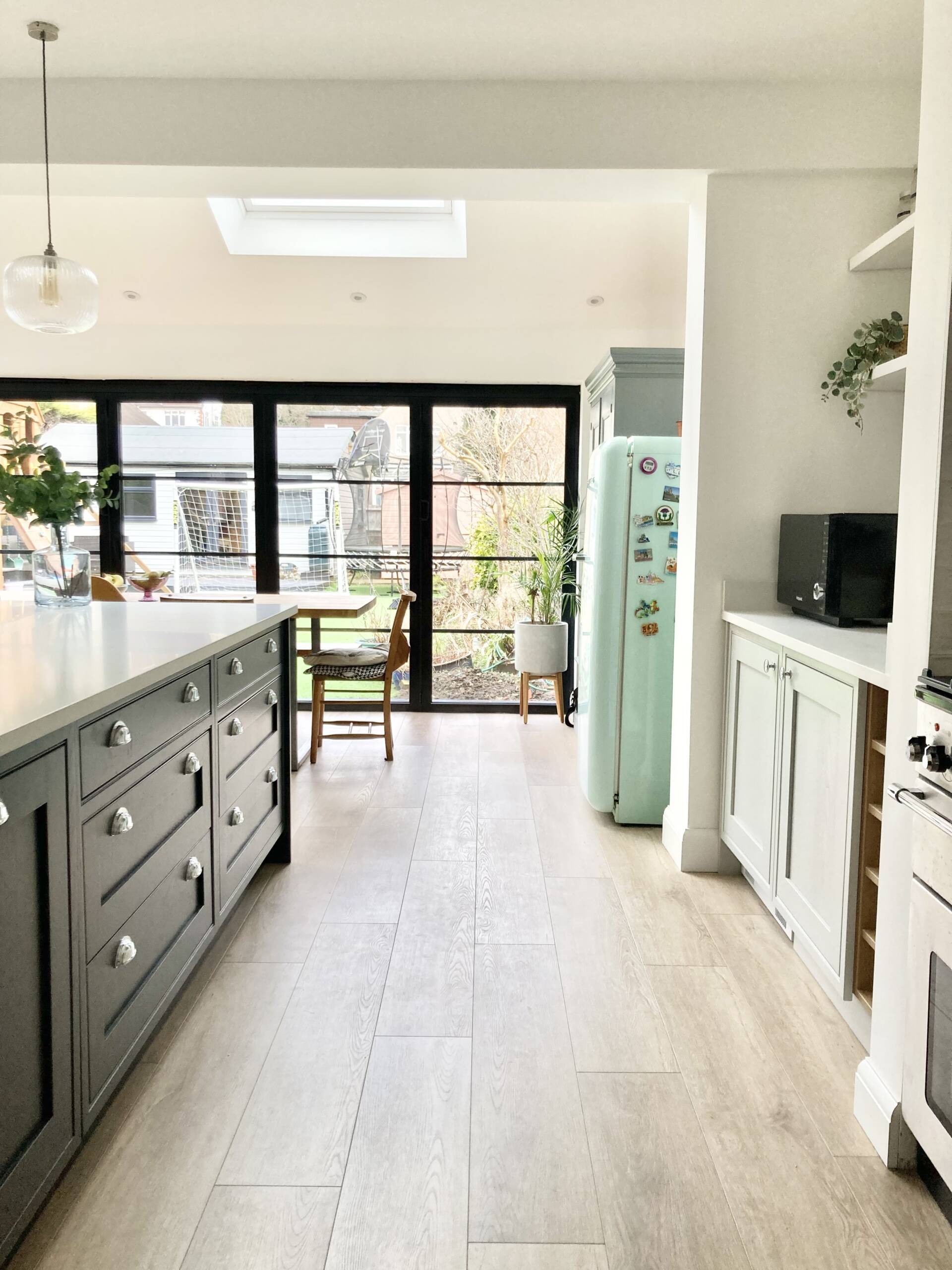
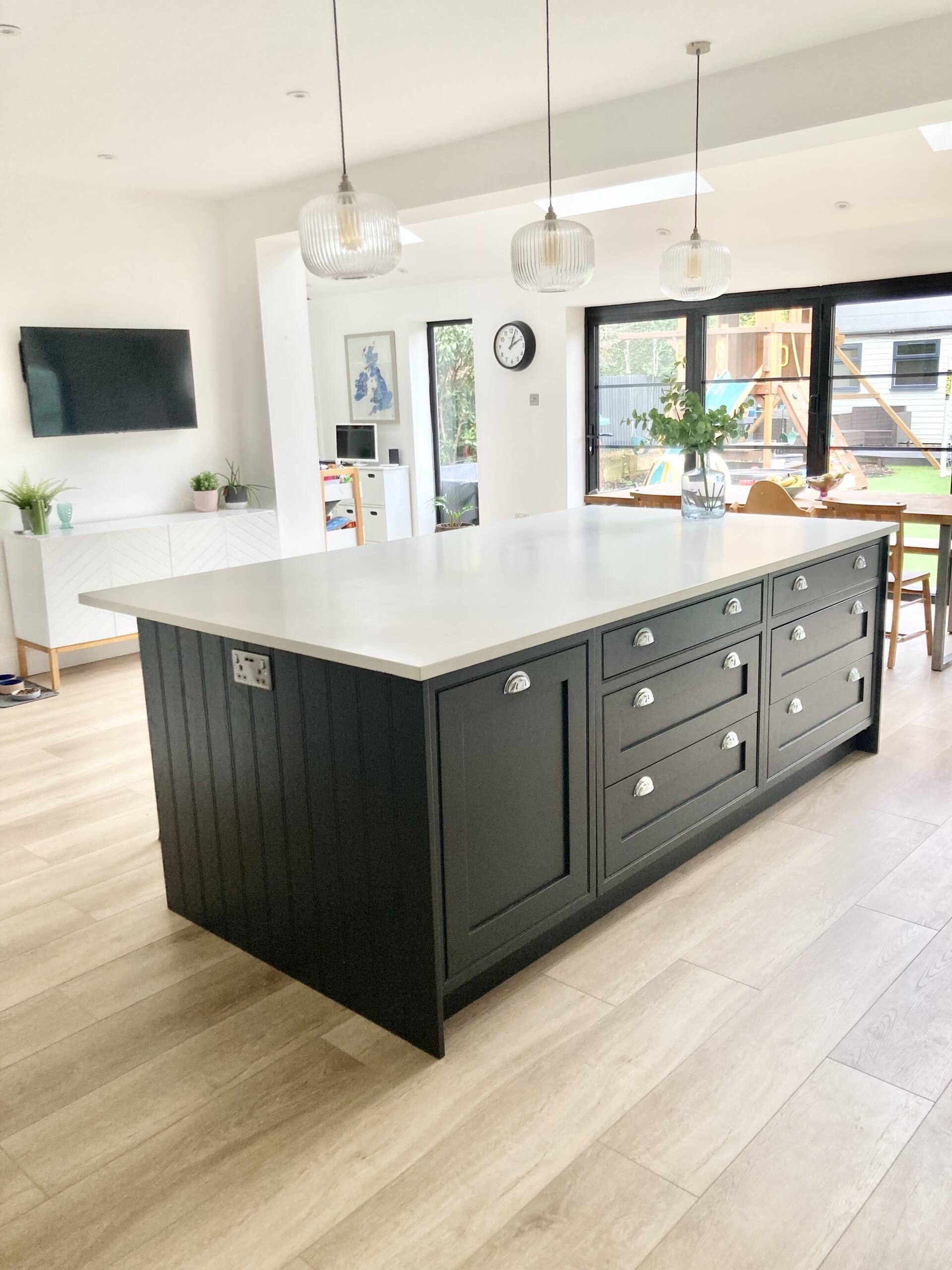
Our builder was recommended to us locally by friends, and after our plans were approved and he’d had a cancellation due to covid, our work was brought forward to start last May, completing in August, so only 3 months (which, looking back, was actually incredible!). The team were amazing, we really couldn’t fault them, their work, or their work ethic. Time and speed was of the essence, as we had us, 3 children, a grandad and a neurotic ginger cat still living in the build whilst it was taking place which was hard work no matter how organised we were. Let’s just say I never want to see another portable oven and hob ever again!

Our kitchen was from DIY Kitchens, and whose price and service I really couldn’t fault either. I was a bit daunted measuring up for the units and was concerned about leaving out something crucial i.e. a filler panel, but with the help of our builder and the DIY kitchens team, the whole process was made relatively straight forward. Price-wise, I can’t remember off the top of my head what everything came in at (I feel pricing of the renovation could be another stand alone post soon!), but it was definitely cheaper than Howdens (who we’ve used before). We went for the DIY Kitchens Helmsley in-frame range in Dove Grey for the outer units, and then in Carbon for the island and units that were part of that.

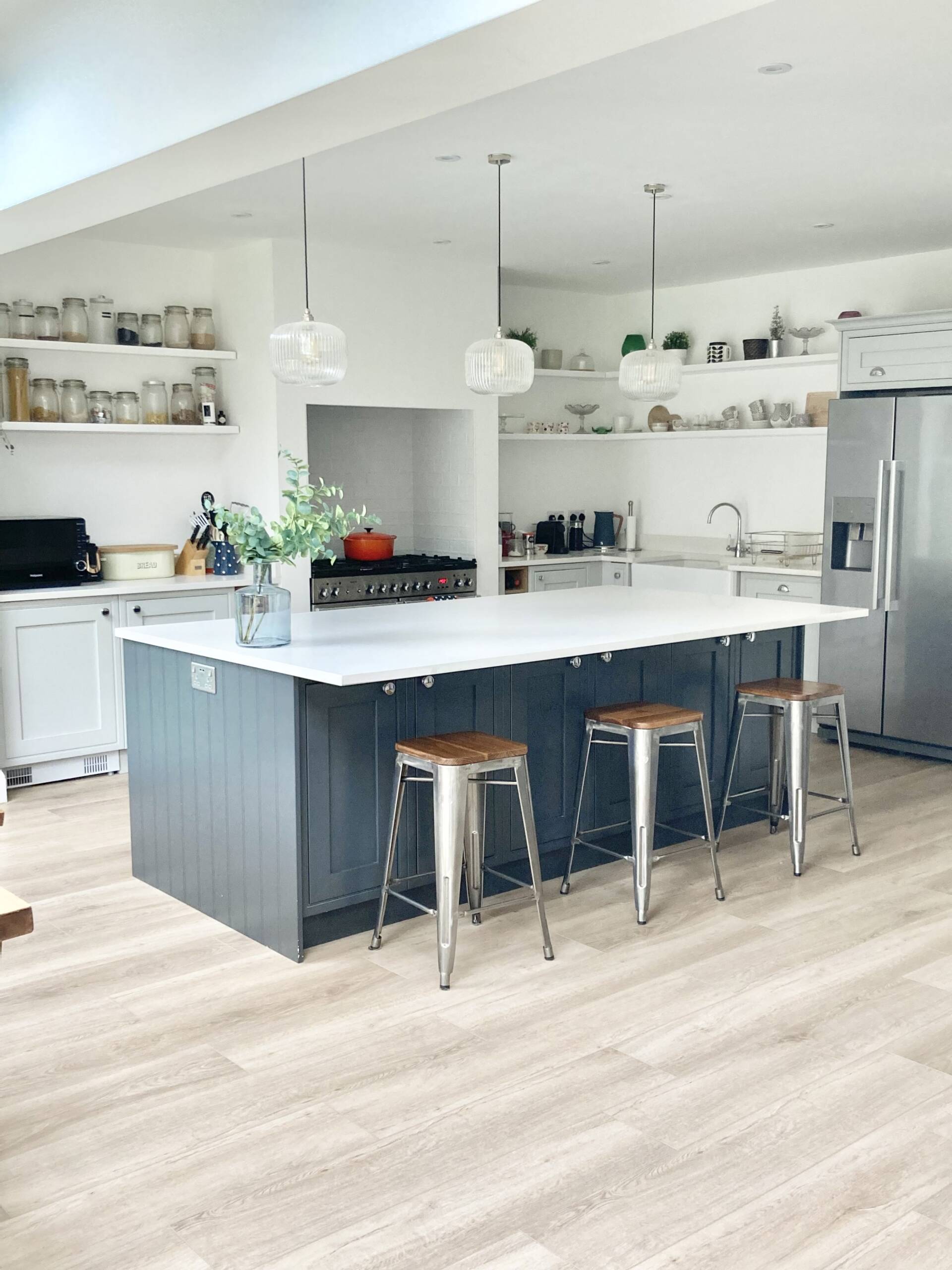
I sourced the white Quartz worktop (colour ‘White Storm’) from a company in Leytonstone that we had used before, as they came out cheaper than DIY Kitchens for this, and double Belfast sink, lighting and appliances were also sourced separately. We kept our lovely mint green SMEG fridge, as well as being quite indulgent and purchasing an American Fridge-Freezer style unit. I bought a lovely larder unit from a store on Ebay (pictured, next to the SMEG), industrial-style dining table and bench also from Ebay, and vintage-style chapel chairs from Etsy. I will link to everything I can think of below!
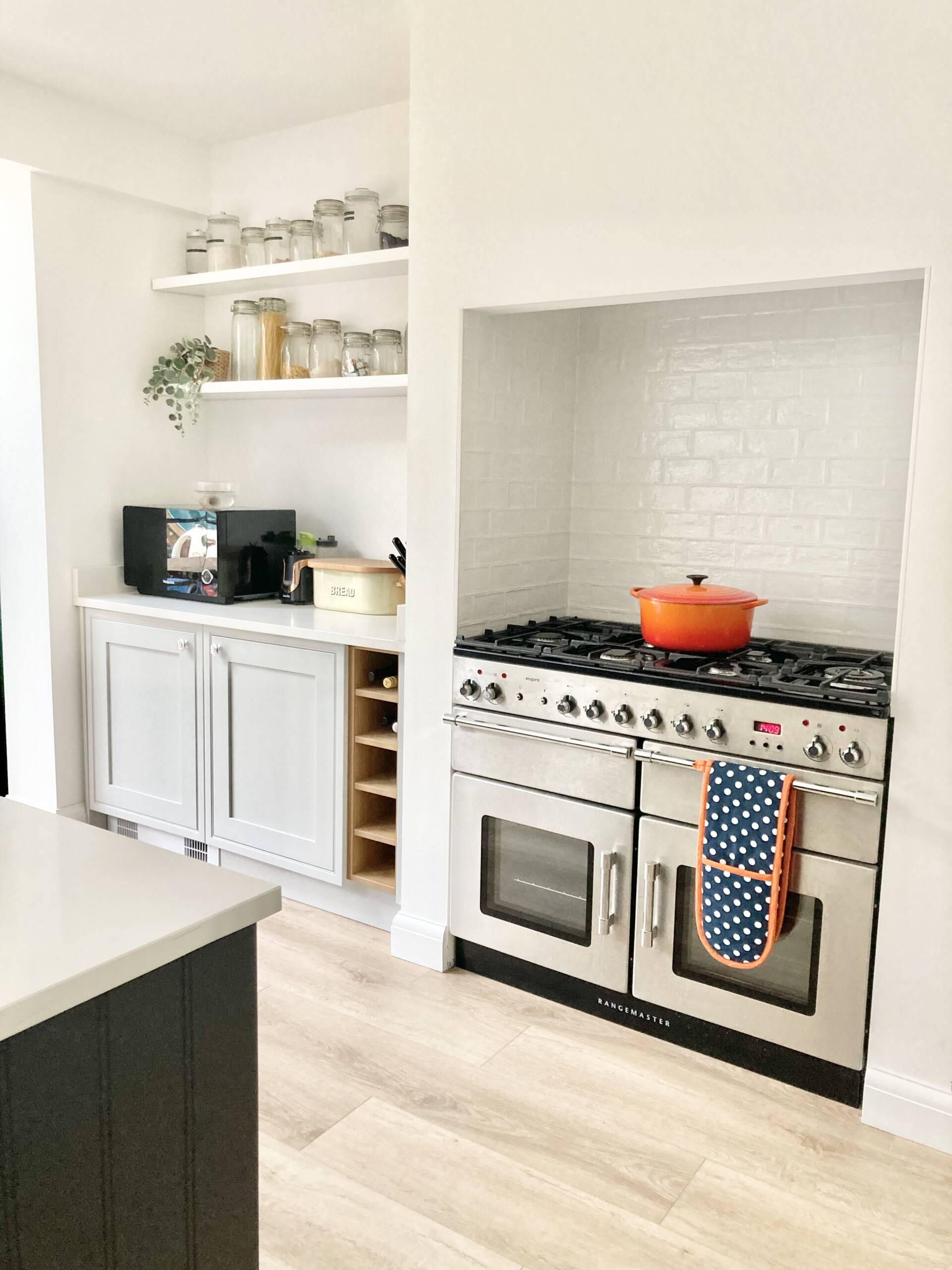
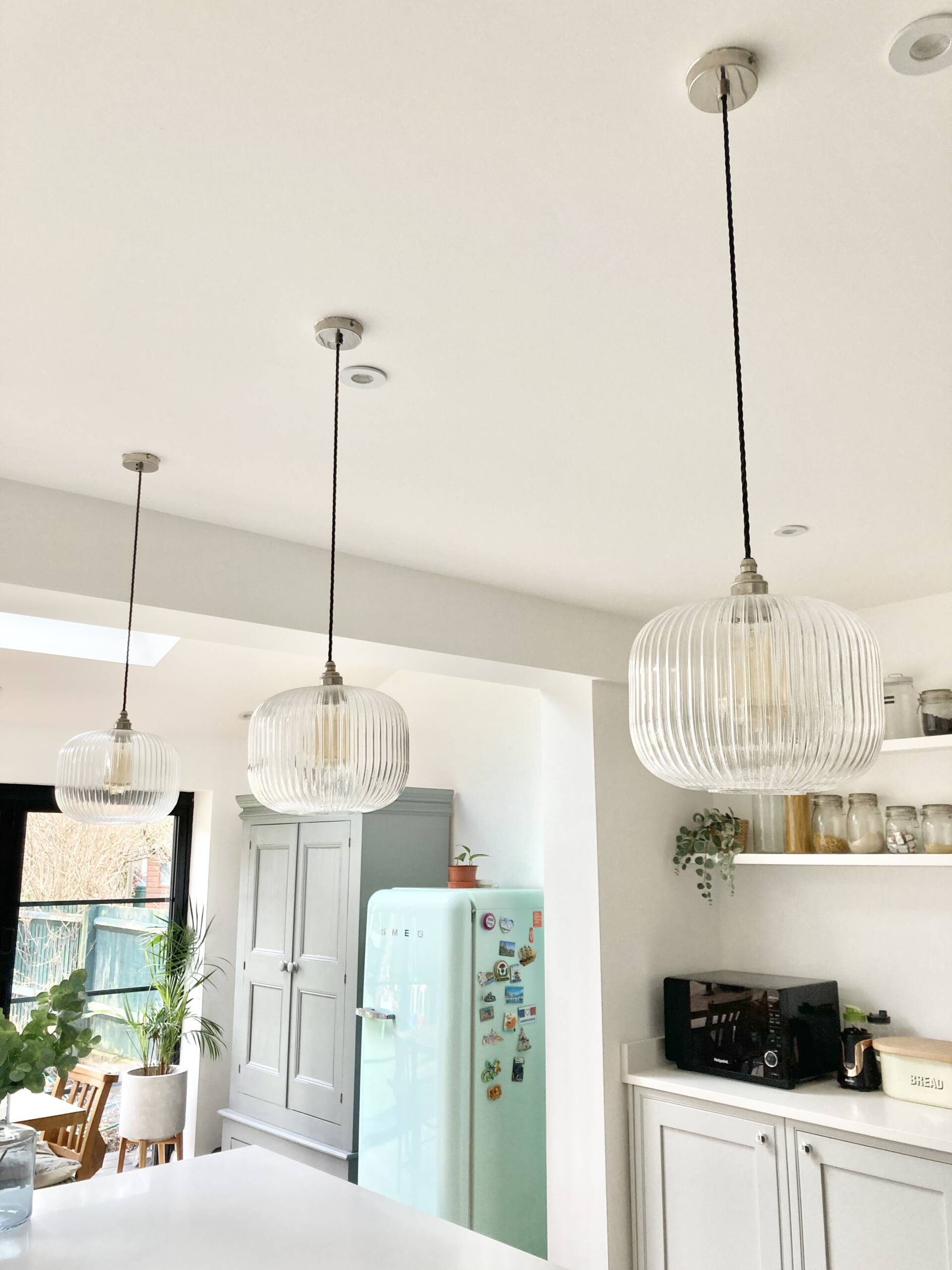
We utilised the existing chimney breast in the old ‘middle room’, and our builder built it out slightly so we could have our new range cooker in there. Tip: If you’re going to do this, make sure you get your builder to fit a special chimney ‘sleeve’ down your chimney, as well as extractor fan, so your neighbours (if you’re in a semi or terraced) don’t get all your stinky cooking smells!
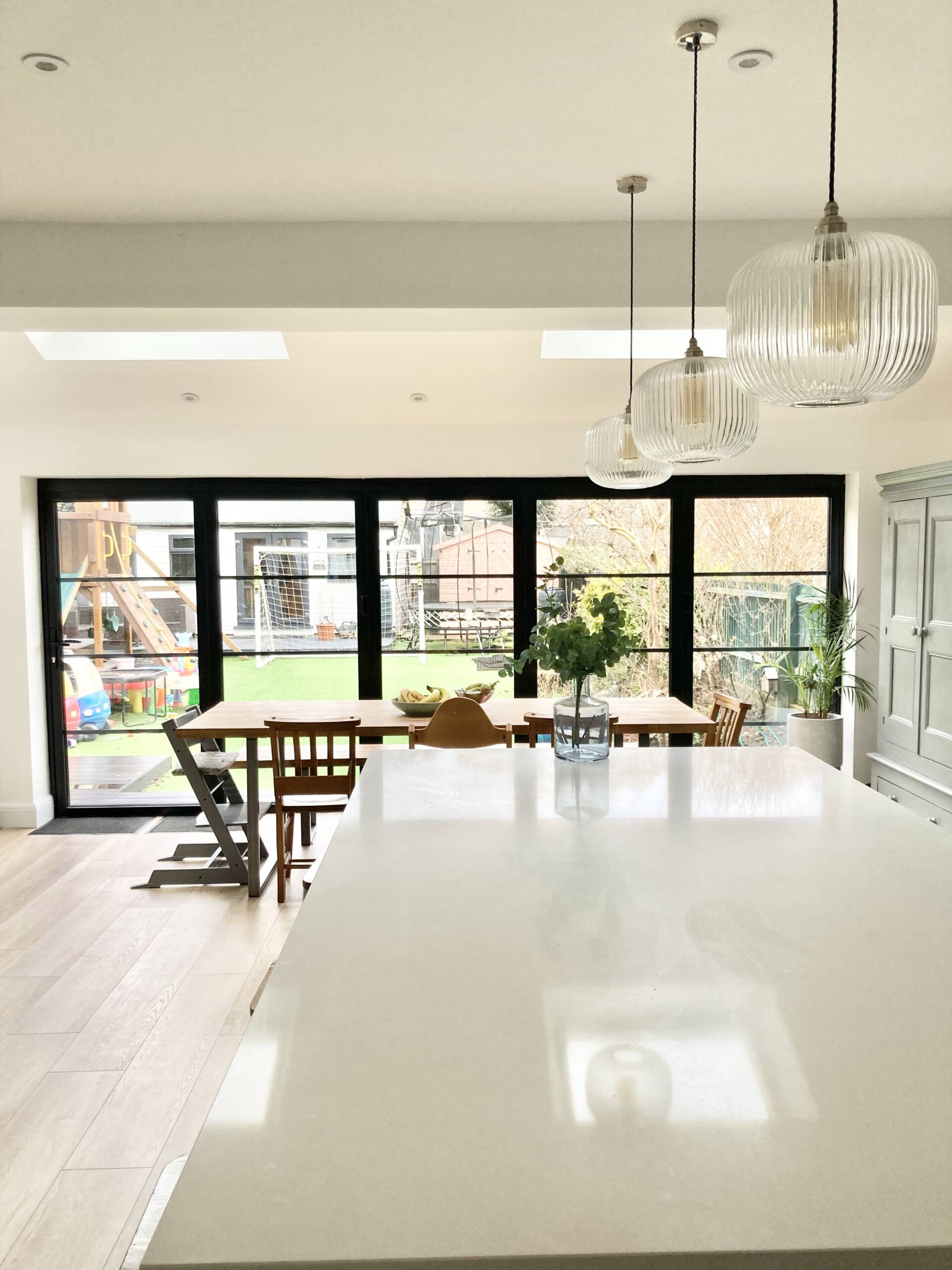
When it came to flooring, we wanted something that could flow throughout the majority of the downstairs of the house, and in the end went for a really reasonably priced SPC click-together flooring from Underfoot Danube Flooring in ‘Vintage Light Oak’ which at the time was a budget-friendly under £20 per metre squared. We’ve been really happy with this, it’s wearing really well with kids and pets so far, and I get asked about it quite often when people come over, or over on my Instagram! I’m really pleased we went with this in the end and it’s worked out well, as flooring is such a big thing that it’s a nightmare if you make a mistake!
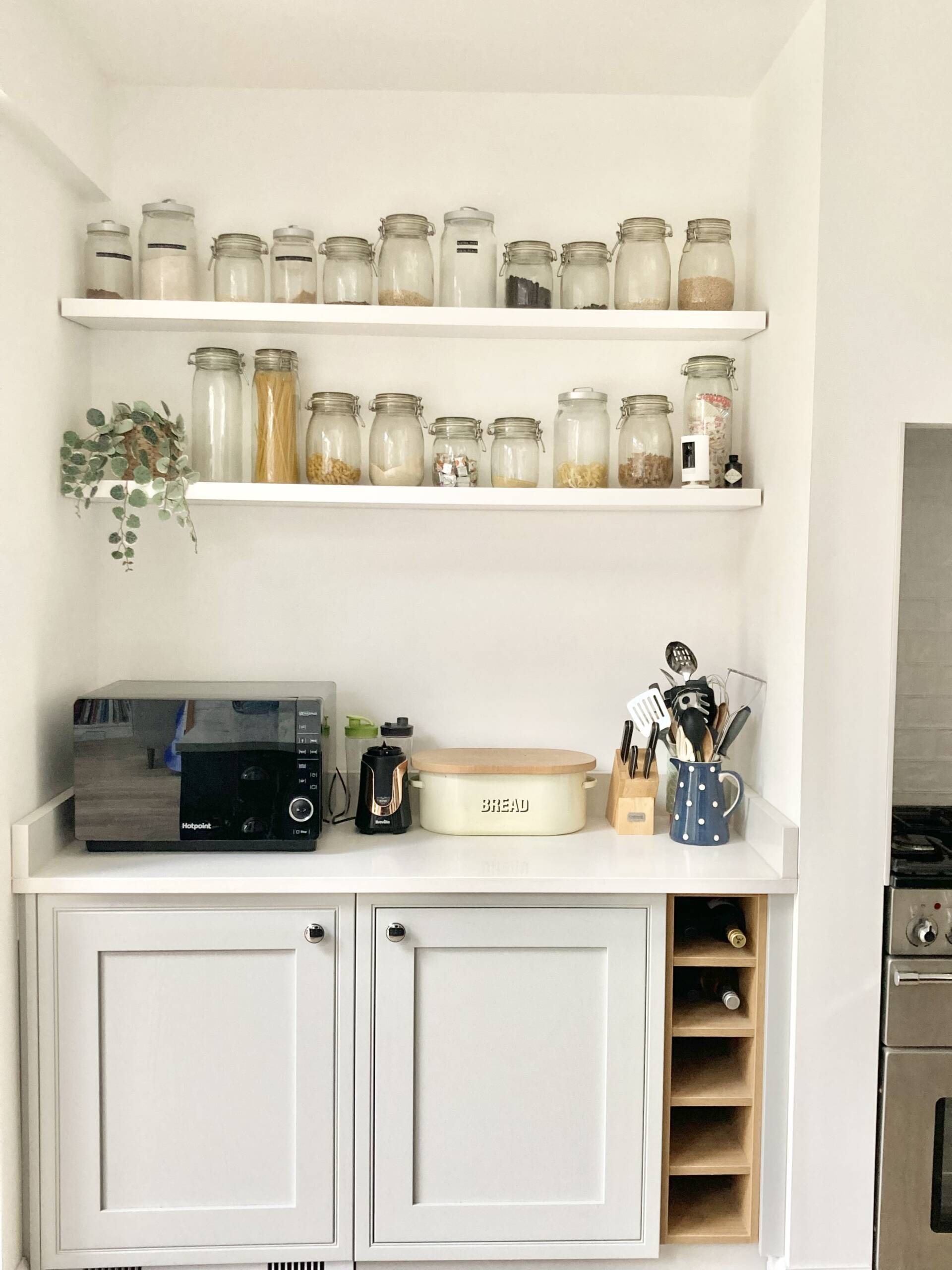

Once our builders had finished all the main work, we enlisted a carpenter to build open shelving in the kitchen and utility room, build a coat cupboard and a shoe cupboard, and the bookshelves in the snug, before our decorator mates came to finish everything off painting-wise.
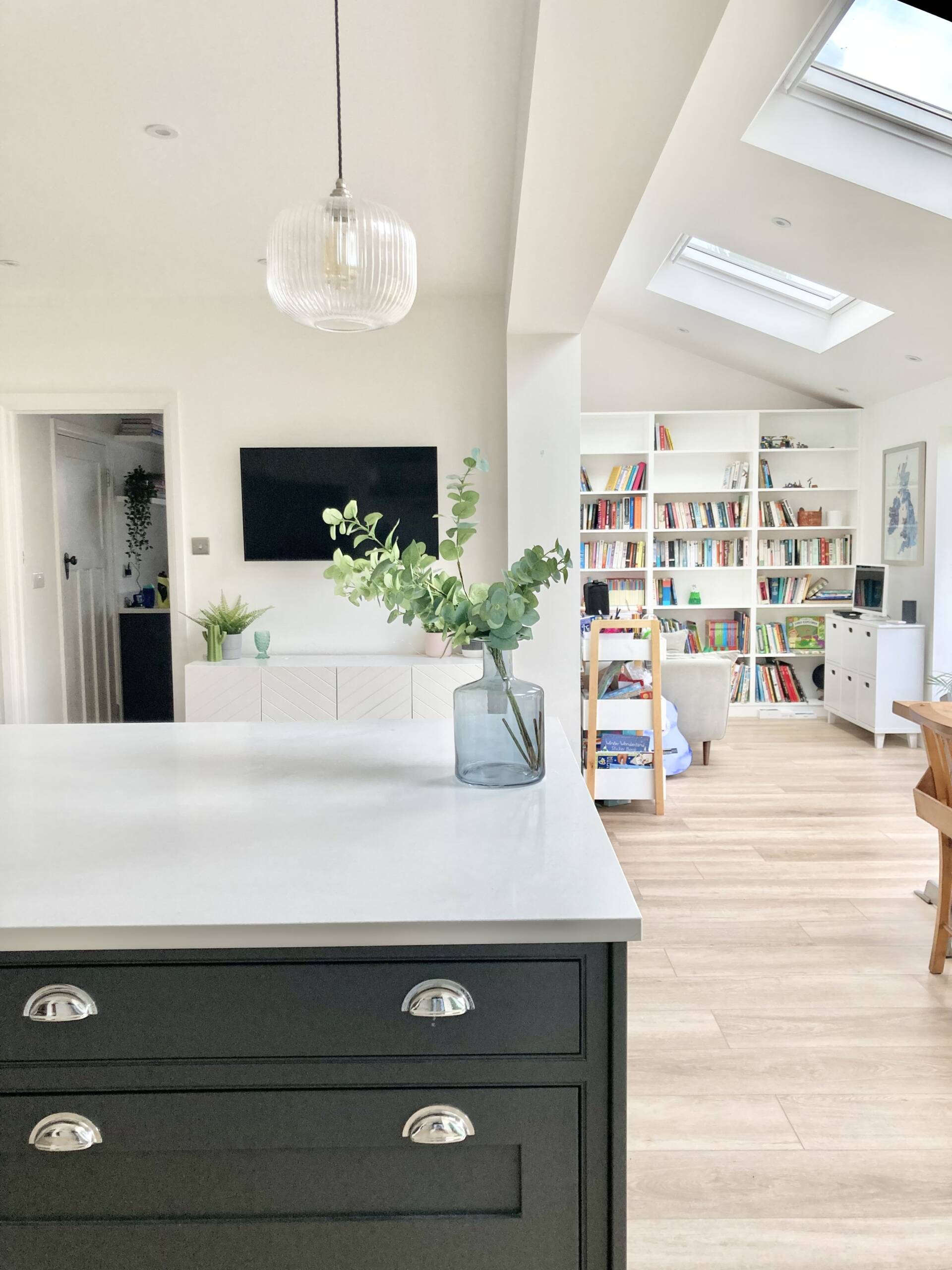
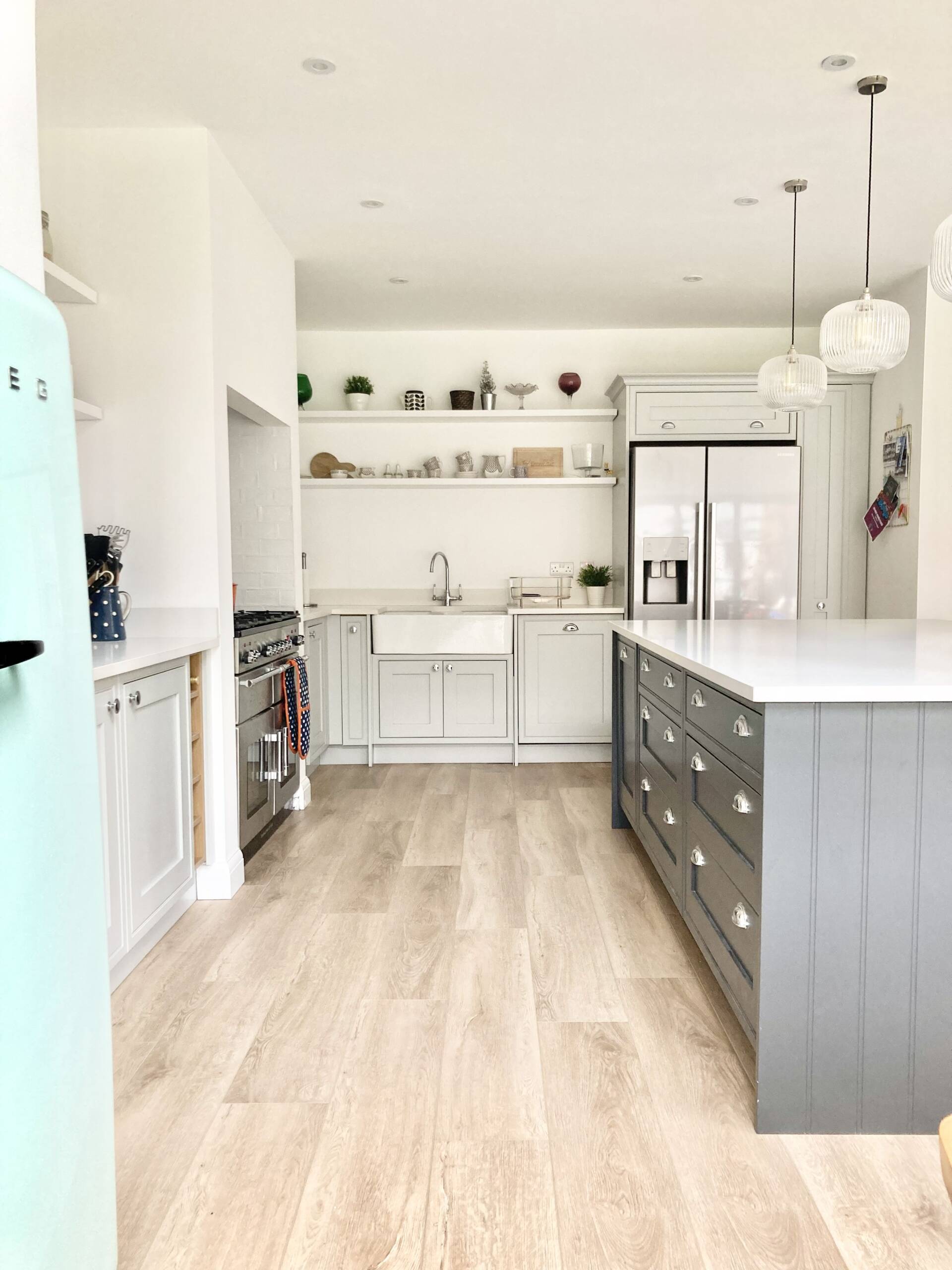

So as you can see from the photos, it is all complete and we honestly couldn’t be more happy. I pinch myself whenever I walk into this space, and still can’t believe it’s ours! It’s just perfect for raising a family in, and hosting Christmas this year was a dream.

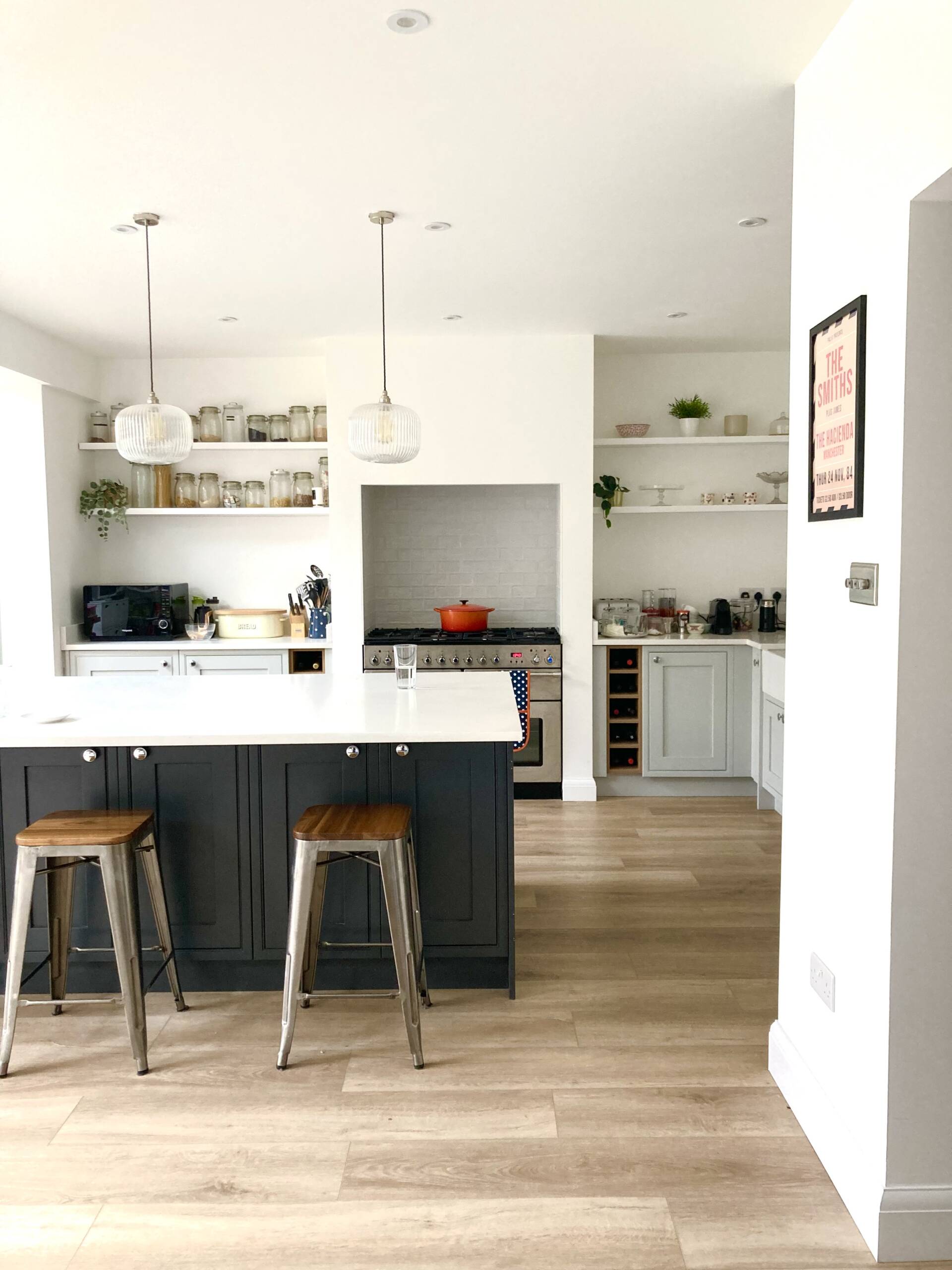
I’ve linked here where many things in this renovation are from- if you want to know where something has come from but I haven’t included it here, just drop me a comment below!
DIY Kitchens Helmsley – DIY Kitchens Helmsley range
Quartz Worktop – Leytonstone stone
Flooring – Underfoot Flooring – SPC Rigid Danube in ‘Warm Vintage Oak’
Duel-fuel cooker – Rangemaster
Vintage-style pendant lights – Spark and Belle
Industrial dining table – Ebay
Chapel Chairs – Etsy
Grey Larder Unit – Ebay
Double Belfast Sink – Similar here on Amazon (ours was from Ebay but it was from a specific seller who doesn’t do them anymore)
Crittall Bifold Doors – Aspire Doors

See some more posts do with our home (and ones before it!) here
