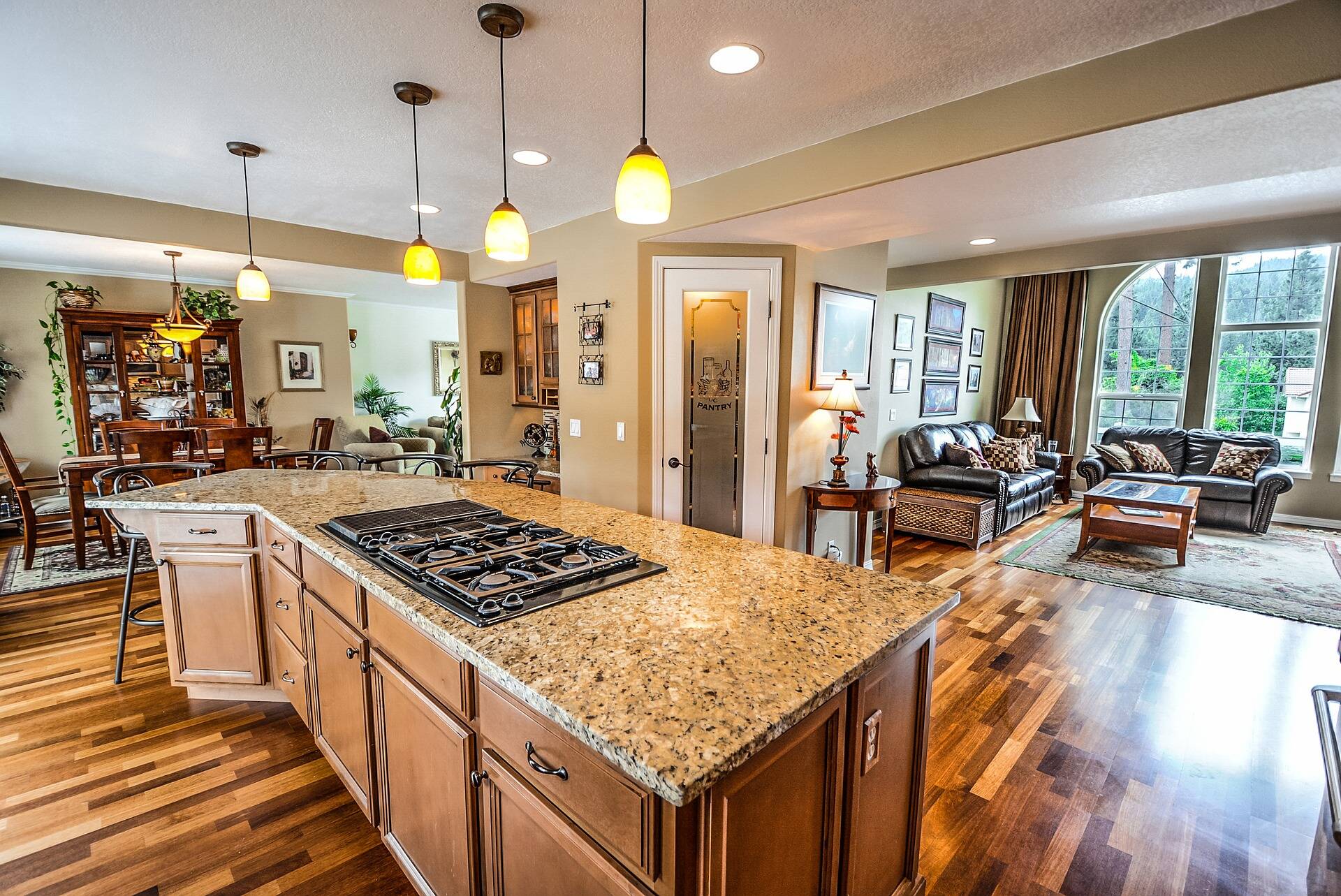
It’s no secret that open-plan floor plans are becoming more and more popular in modern homes. Whether you’re after an open kitchen, living room or bedroom, it’s not too difficult to find a new house with this layout. But what is so great about these layouts? Why do they keep popping up? And why should you consider them for your own home? Read on to find out all of the benefits that come with an open-plan interior design!
Increased Communication And Collaboration
Having an open plan floor plan in your house can increase communication and collaboration. This is because it allows people to talk more easily, but it also means that you don’t have a lot of walls separating different areas of the home, which limits their ability to speak with one another. One example would be if someone was working on the computer downstairs while someone else was watching TV upstairs – they’d either need to go up or downstairs every time they needed to communicate with each other rather than being able to do this from within their area. Not only does this make for a much easier way of communicating, but it makes life at home feel less isolating as well since there are fewer barriers between family members who may not want everyone spread out all over.
Improved Flow Of Energy
One of the primary benefits of an open plan floor plan is that it can help to improve the flow of energy within your home. In traditional, closed-off floorplans, furniture and walls can often block the natural flow of energy. This can lead to stagnation and a lack of vitality in certain areas of your home. Open plan floor plans help to eliminate these barriers, creating a more balanced and harmonious environment.
When you have an open-plan floor plan in your house, it encourages creativity and productivity. There are no barriers or boundaries separating different spaces, so the flow of energy is uninterrupted. This type of design also allows for collaboration and teamwork, which can lead to great outcomes. If you’re looking to increase your productivity and creativity, consider opening up the interior of your house with an open plan floor plan.
In conclusion, there are many reasons why you should change the interior of your house to an open plan. From improving communication and creating a more relaxed atmosphere to making your home more functional and stylish, open plan living has something to offer everyone. So if you’re considering renovating your home, don’t forget to think about opening it up!
Greater Sense Of Space And Freedom
Houses shown on Compass with a more open-plan floor plan have been shown to provide you with a greater sense of space and freedom. This is because the lack of walls makes it feel as though there is no boundary between different areas, so therefore they blend into one another – this being said, you still want to incorporate separate zones within your larger room for some privacy if needed, e.g., bedroom, kitchen etc. Open-concept homes also benefit from better airflow, which can help reduce heating/cooling costs throughout the year while improving indoor comfort overall!
A More Connected Lifestyle
The open-plan floor plan has become increasingly popular in recent years, and for a good reason. This type of layout offers a variety of benefits that can improve your lifestyle. From fostering more connections with family and friends to promoting better communication, here are four reasons why you should consider an open-plan floor plan for your home.
Enhanced Creativity And Productivity
When you have an open-plan floor plan in your house, it encourages creativity and productivity. There are no barriers or boundaries separating different spaces, so the flow of energy is uninterrupted. This type of design also allows for collaboration and teamwork, which can lead to great outcomes. If you’re looking to increase your productivity and creativity, consider opening up the interior of your house with an open plan floor plan.
In conclusion, there are many reasons why you should change the interior of your house to an open plan. From improving communication and creating a more relaxed atmosphere to making your home more functional and stylish, open plan living has something to offer everyone. So if you’re considering renovating your home, don’t forget to think about opening it up!
See some more interiors advice here
