We’ve been in our new home for nearly 3 weeks now, only 2 really if you count the fact that we were away on holiday for 1 of those, but slowly and surely we are getting some sense of normality back. After a bit of a rough move (the place was so disgustingly filthy when we arrived), and a few moments of “what have we done?!”, it’s only been the last few days that I’ve felt like we’ve made the right decision to move. I’m now excited with our plans for our new home, and it helps hugely that we managed to decorate 3 rooms whilst we were away. Doing this has really helped make it start to feel like our’s now, and we’re carrying on old routines and creating new ones in what will hopefully be a home that we’ll now stay in for years to come.
So…with hopefully many, many interiors and renovations posts to come (moving house and doing somewhere up is undeniably excellent blog-fodder!), I thought I’d give you a little tour around our new pad. These photos are unstyled, REAL LIFE snaps and show just how our house has been the past few days (I’ll leave the styled shots to when a room is fully complete and warrants a post of its own!), and I’ll go through each one and let you know what we plan on doing…
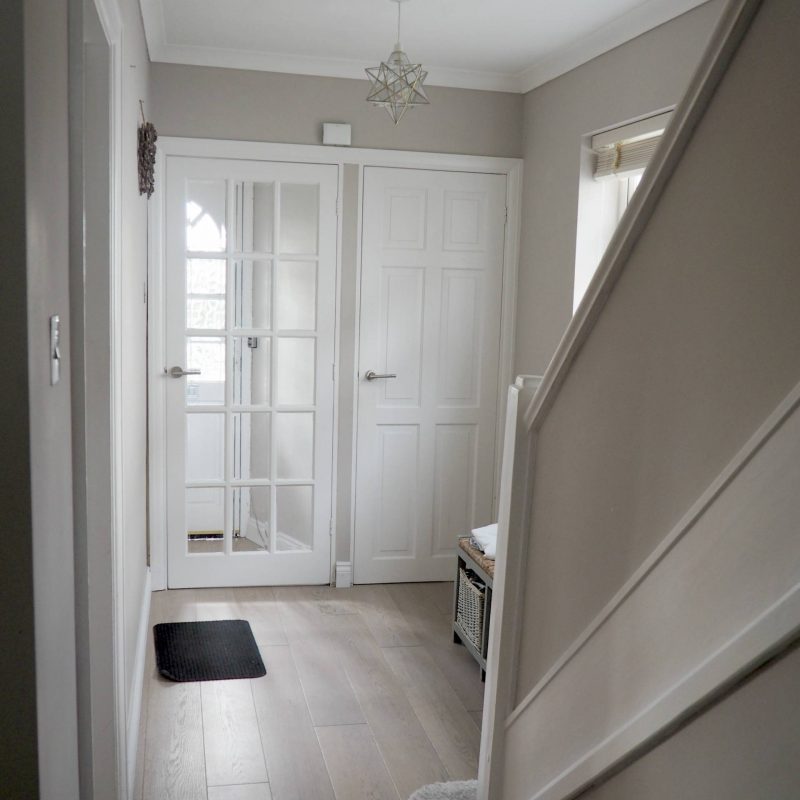
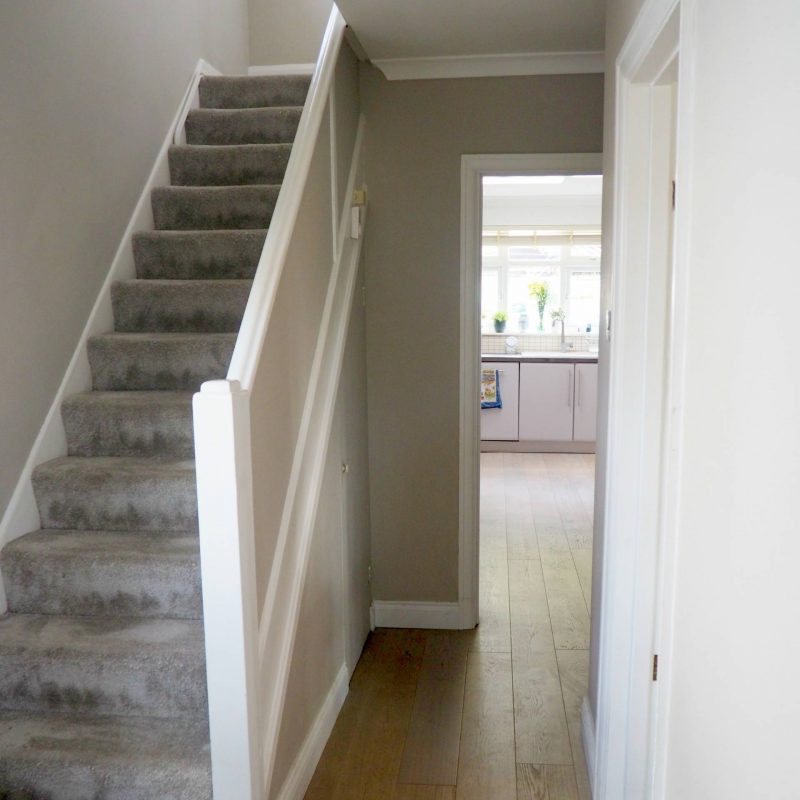
^^The hallway. To be fair, superficially this space isn’t actually too bad, albiet it’s just a little bland right now. We have lovely big windows on the side of the house that let the light stream in downstairs as well as upstairs onto the landing there. As someone who’s come from a terraced house, this is a bit of a lovely novelty, if a little hazardous as I need to remember not to walk around naked on the landing after having a shower (my poor neighbour!). The colour on the walls is what I would call ‘greige’, and whilst it’s not hideous I think we will change the colour before too long. The carpet on the stairs and in the upstairs bedrooms is actually fairly new, and in a colour we like so this will be staying and thankfully saving us a decent amount of money. I can’t wait to put some nice print and pictures on the walls. Maybe I’ll actually get around to doing that gallery wall on the stairs!
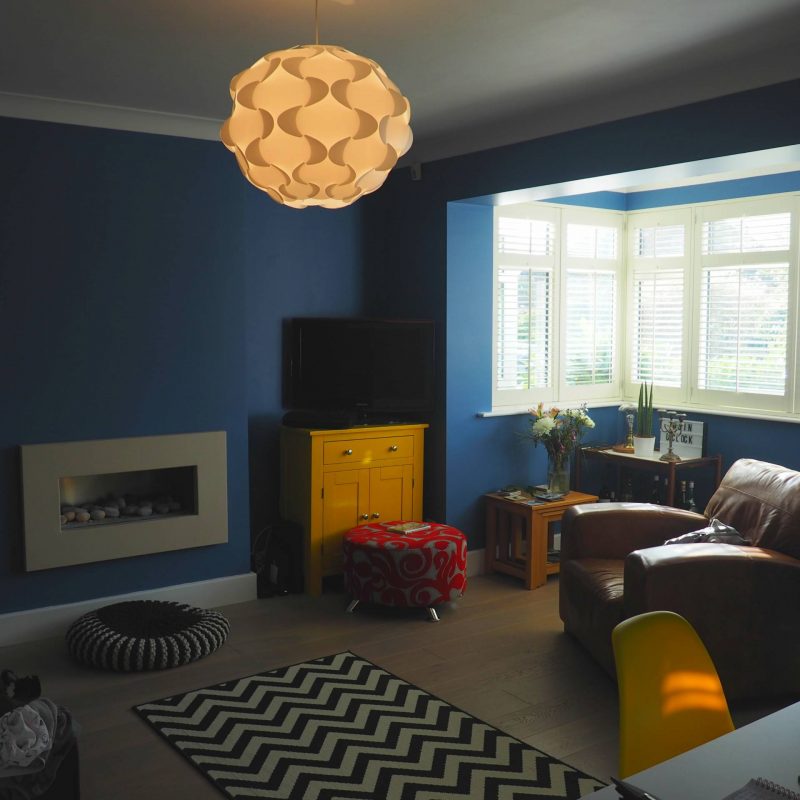
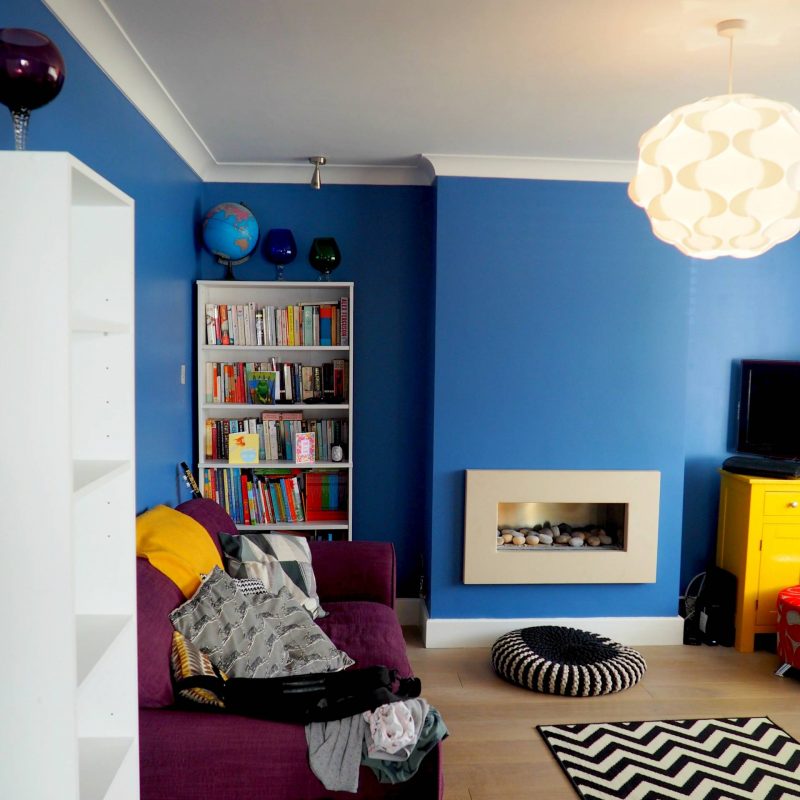
^^The living room. This is one room that we had painted whilst we were away on holiday, and whilst it’s not to everyone’s taste at all, I’m convinced that when it’s fully styled it will look AWESOME. Adam and I just wanted something different from either white, or the usual grey that we has before, and I think this ticks the boxes. I’m a bit on the fence right now with regards to the shade of blue (the dulux colour cards don’t reflect the true colour in my personal opinion, use a tester pot on the walls first!), but I know that blue is what we want and we’re happy for now. I think it needs to be styled and lived in a bit. We need a new, bigger bookcase, get the fire working and lots of prints and pictures up. This room was one of the big selling points of the house, as the square bay window is HUGE and makes such a different in size compared to lots of other houses we viewed. I love the white shutters too, another big cost saved as we wanted these anyway. I can’t wait to stick a Christmas tree in that space next month!
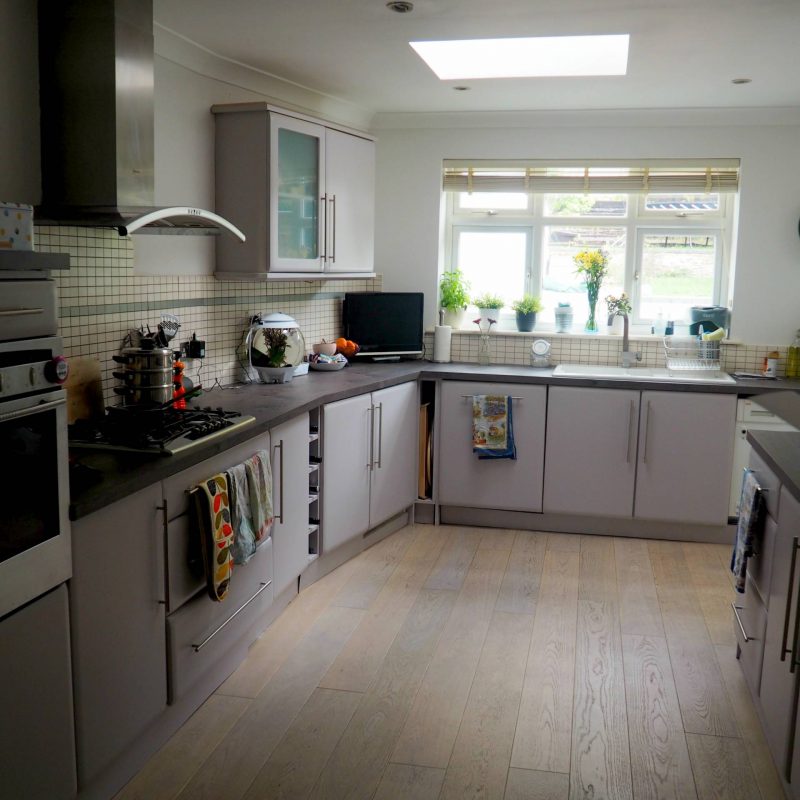
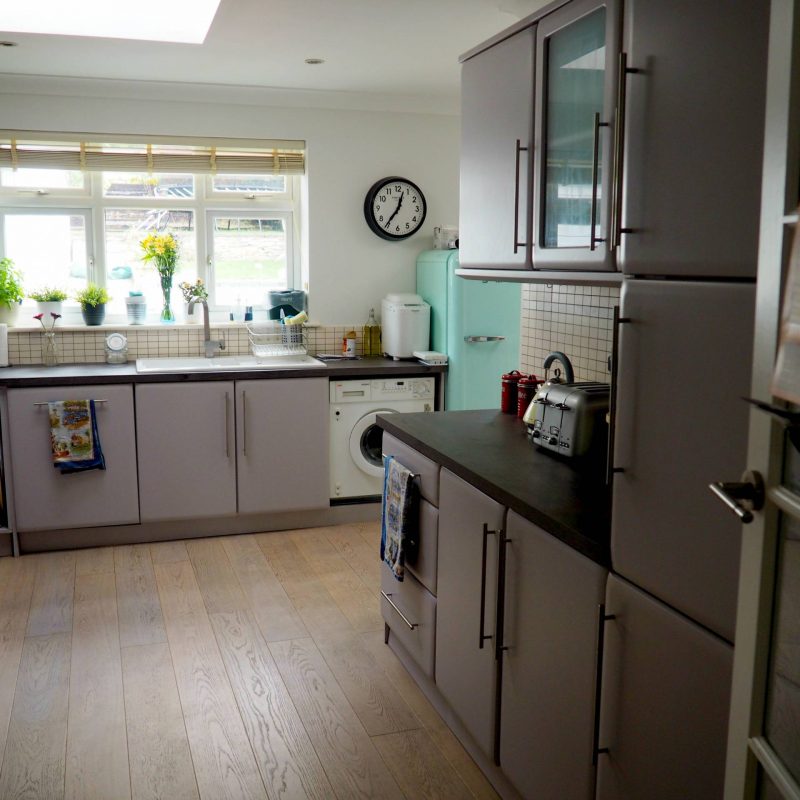
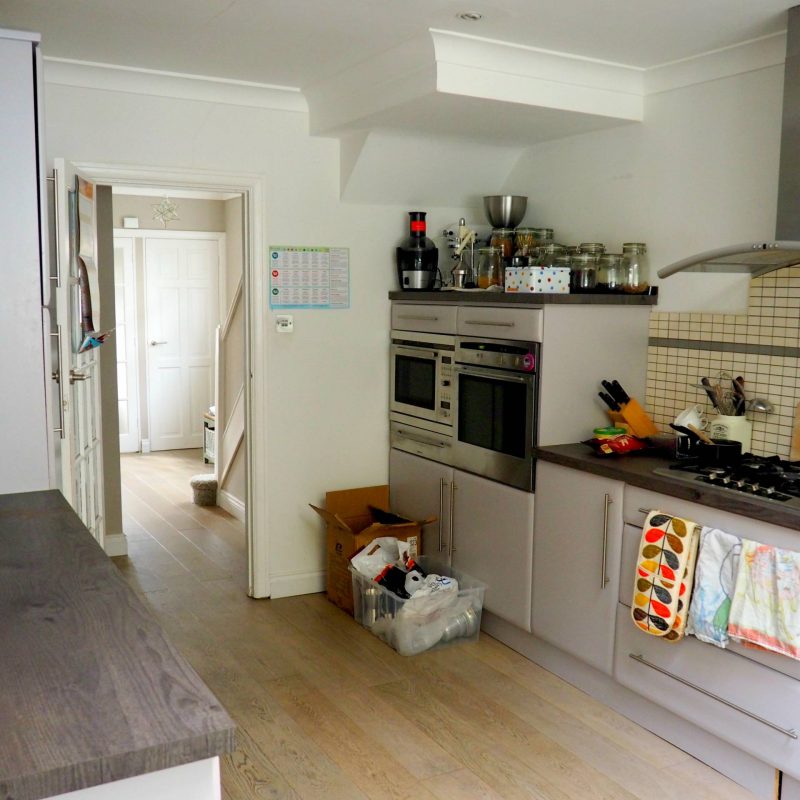
^^The kitchen. This is another big room, and quite hard to explain without actually being in it. Essentially the original kitchen and dining room were separate, and at some point a decent-sized extension was added on to the back of the house, without actually getting rid of the wall between to the two. So you can walk through the kitchen and around to the dining room without going through a door and flow between the two.
The kitchen units are quite old we think but were sprayed light purple by our sellers (why?!), and the design and layout isn’t really to our taste at all, although we definitely have much more storage space now and there are a few good ideas that we might use in our planned re-design.
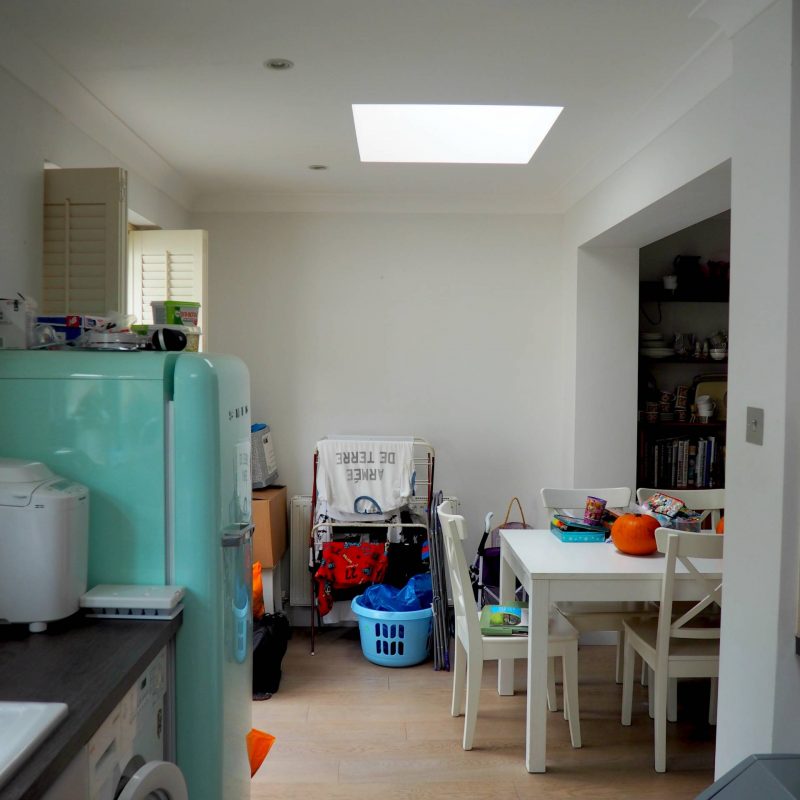
^^You can see here where you can walk round into the dining room. I have builders coming this week to go through ideas and give us a quote, but essentially what we want to do is knock through that partition wall early next year and make one massive kitchen/diner.
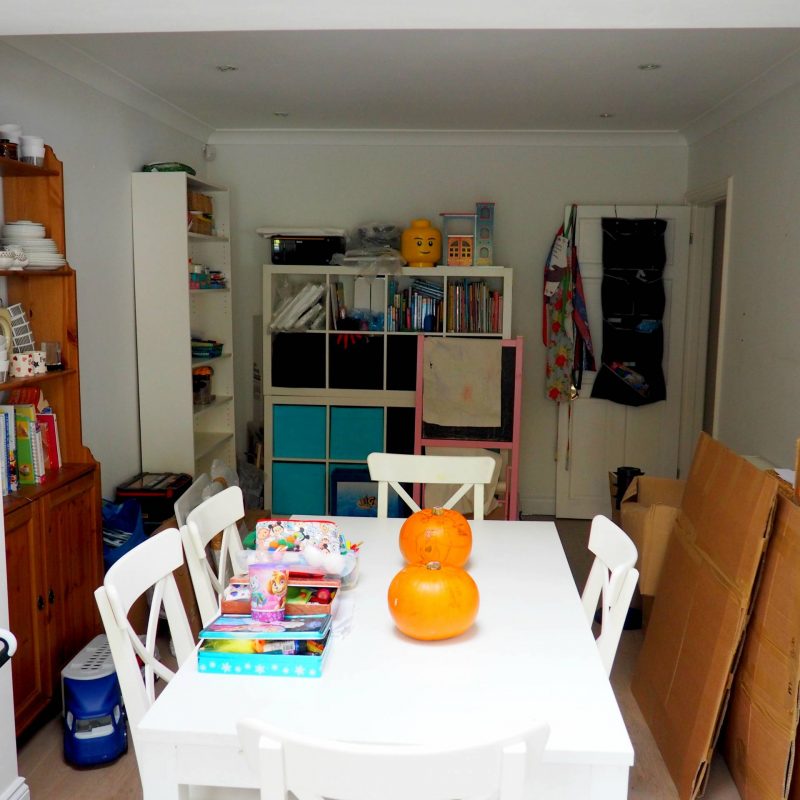
^^The dining room. Our biggest ‘problem’ is that being East-facing, this side of the house can get quite dark, so it’s all about finding good lighting solutions. The current extension has two small skylights, but, budget-depending, we want to do something else with the roof to make it much, much lighter, and possibly extend the space where the current french doors are and put in bigger ones. I’m excited to talk through ideas with the builders and see what could be achieved. I think once we (hopefully) can knock that wall down, it will make the whole room feel lighter anyway. Watch this space…
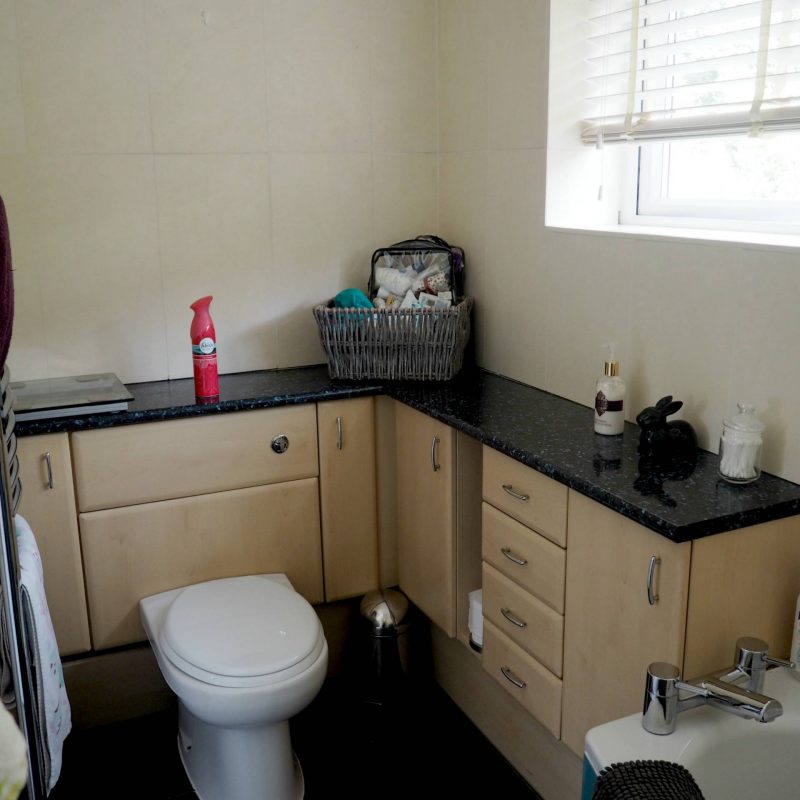
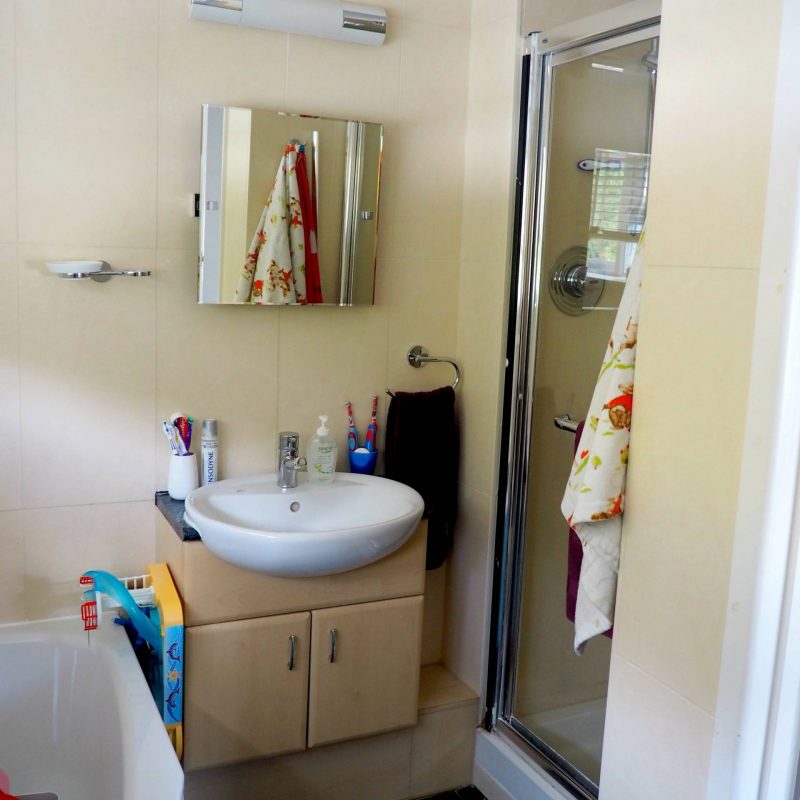
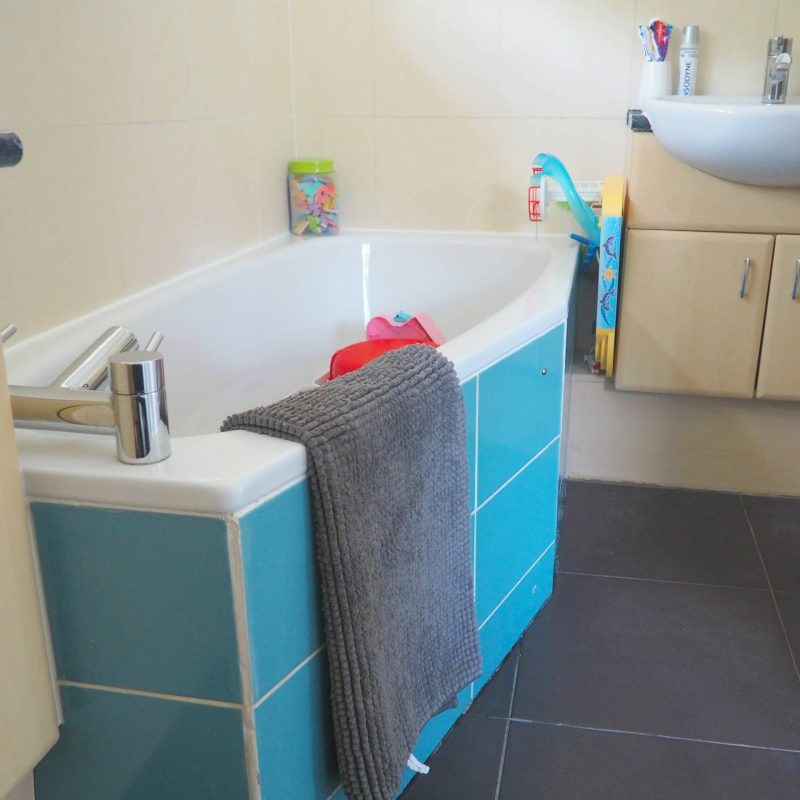
^^The bathroom. The room which is being tackled first is this one- and not a moment too soon! When we arrived it was covered in limescale and absolutely disgusting. It’s now clean, but has a leak that needs sorting, and let’s call a spade a spade- it’s pretty god damn ugly too! We can’t wait to rip everything out and put a brand new suite in, possibly before Christmas if we can get our bums into gear and our plumber friend can fit us in.
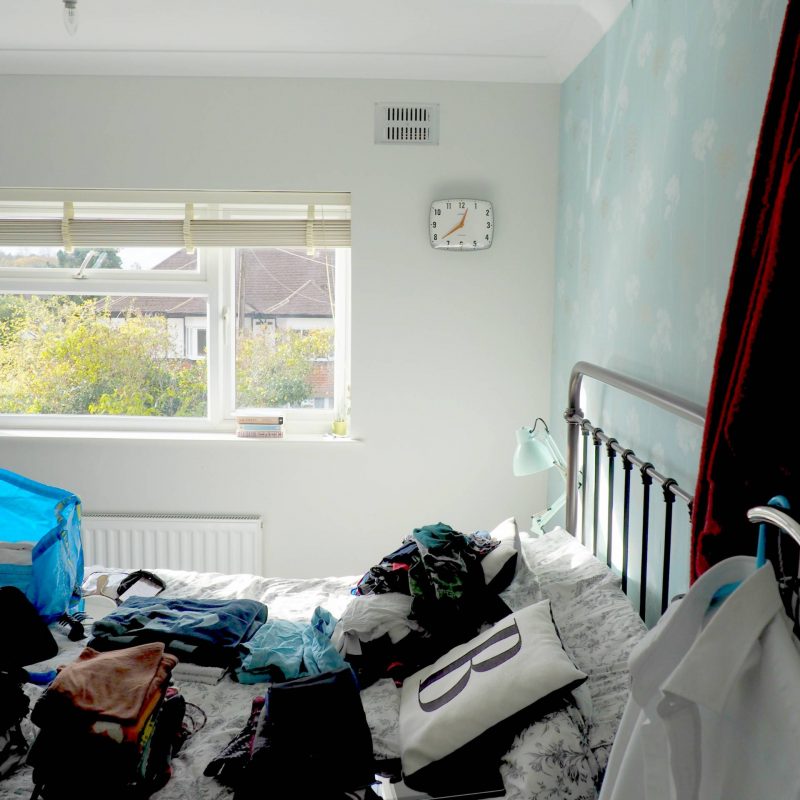
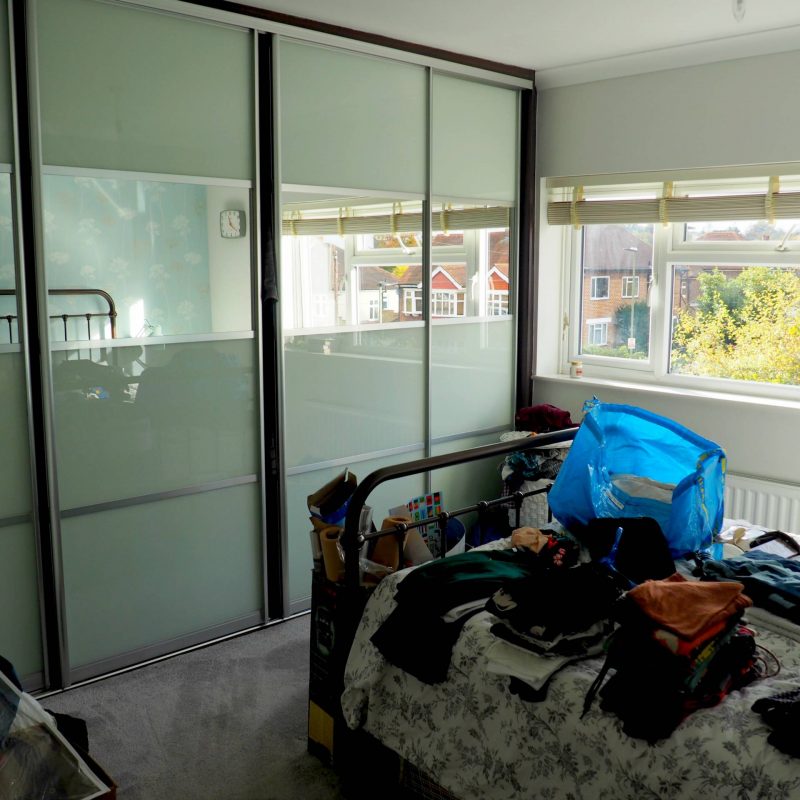
^^Our bedroom. I am SO embarrassed by how messy here is, but it won’t be like this for long! After being spoilt with a whopping loft room for a year, I thought this would feel tiny in comparison but actually I am so pleased with it and it’s still a really big room. I wasn’t sure how I felt about fitted wardrobes, but these are excellent quality and hold LOADS so I am totally on board now. The room just needs a lick of paint and some gorgeous accessories to tie it in, plus *squeeee* a dressing table for the first time ever! It should be one of the easiest rooms to sort, touch wood.
I also have the children’s shared bedroom and the playroom to show you, but since these have been decorated now I want to save these for a post of their own within the next couple of weeks and not spoil the surprise! There will also be a garden intro post too coming soon as that is a HUGE job to get it how we want.
Even writing this post I feel so excited now, and I think there is so much we can do to our new home to really make it our own and a lovely family home.
Here’s to a new chapter and fueling my decorating and renovating addiction!

It’s so nice to see your new home and it’s so strange how the hallway looks like it belongs to a different house! I actually love that blue and think it goes well with the pops of yellow too. It’s so strange how some people have extensions that just don’t fit the rest of the house! x
Author
I know, it’s weird right?! x
I love a peek in other people’s home! The blue in the living room is striking and I love it! It’s such a big bright room!
Author
Ah thanks Mel, it was a bold decision for us but I’m glad we went with it now! x
I have been SO looking forward to seeing this!!! LOVE it — what a fabulous space! Re the blue wall — I’m just deciding on ‘which’ blue to paint our bedroom wall, so I’m high fiving you on your bravery!! 😉 Thanks for sharing lovely! Cx #HomeEtc
Author
Ooh can’t wait to see your blue bedroom- let me know which shade you decide on! x
I’ve always stalked your blog without commenting ! But today I couldn’t help myself. I love interior design and having been eagerly awaiting to see what plans you have to design your new place. Love the shade of blue in the living room and I love the light chandelier ! Cute – thanks for letting us in
Author
Ah thank you so much, glad you like it! 🙂
I love the light in your hallway. The kitchen will be an amazing space if you can knock through that wall. Purple cupboards are interesting – it’s so funny seeing other people’s strange decor choices. I love what you’ve done with the living room, it looks like such a bright, modern space, and that bay is just lovely. Can’t wait to see the garden! (It’s one thing I wish was slightly bigger in our house).
Author
Thanks so much Chloe, and it was so lovely to see you last Saturday!
Congratulations on your lovely new home, it’s looking great so far! I’m so jealous of your shutters, we had quotes but they are soooo expensive! Looking forward to seeing the next stage! Xx #HomeEtc
Author
Thank you so much! Yes, we’ve been very lucky that these were already here, they do cost a bomb! x
Totally agree colour cards are complete nonsense! Loving your new home though. We want shutters too, but not sure whether they might be out of budget!! X
Author
Thanks Kerry, yes I must admit that I’m a bit put off using colour cards ever again now! x
Lovely and such a fabulous family home 🙂 You’ve done so much already! Jess xx
Thanks for linking up xx #HomeEtc
Author
Thanks so much lovely! x
Oh how lovely, congratulations! Love your living room, so bright and cheerful. Hope you’re all really happy there x
Author
Thanks so much Katie, it’s really starting to feel like home now! x
Oh I can see how you are going to make this your own. Once that kitchen is redesigned you will love this home for sure as it has the potential to be a killer room.
Can’t wait to see more xxx