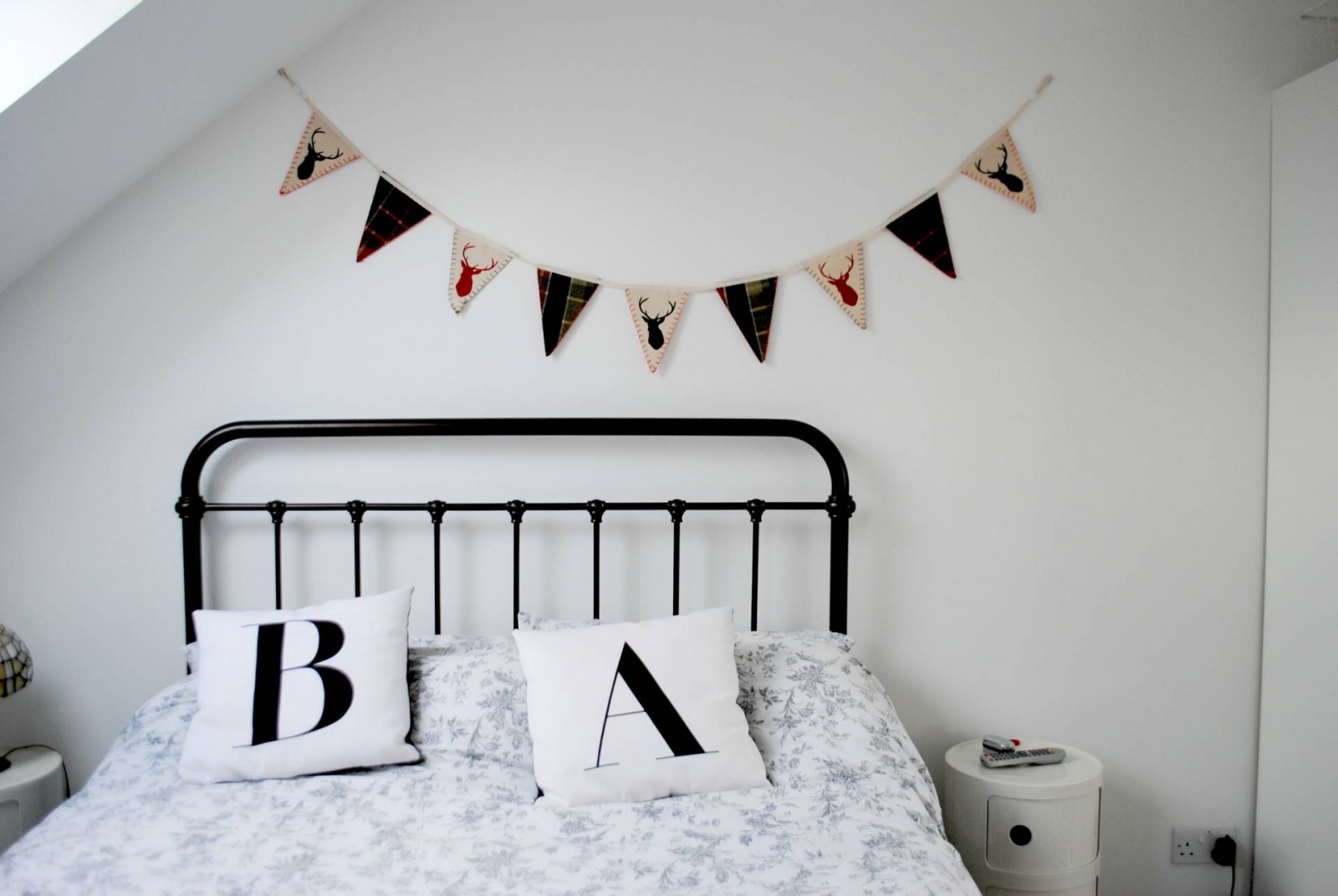 After writing about my own personal hopes and goals for 2016 a few days ago, it struck me that I could do a similar thing for our home! There have been several things on our house ‘to do’ list for a while now. Nothing major, but nevetheless some little finishing touches that will make our living space more personal.
After writing about my own personal hopes and goals for 2016 a few days ago, it struck me that I could do a similar thing for our home! There have been several things on our house ‘to do’ list for a while now. Nothing major, but nevetheless some little finishing touches that will make our living space more personal.
You know when you look at something in your home, and it just bugs you a bit but you can’t figure out why? And then you tweak it slightly/add something/take something away and you think “Eureka! Why the chuff didn’t I do that sooner?!” Well I’ve been having that about certain areas of our home for the past 4 months or so, ever since we finished the loft conversion and we officially no longer have anything structural to do to it (hurrah!). Just little nips and tucks (a bit of house cosmetic surgery, if you will), and by writing these down, it will hopefully keep me focused and start cracking on with these changes ASAP.
Our loft room
Ah, this space that I love, such a big, light and airy one, with so much potential, but one that I haven’t really felt like sharing since it’s been finished. Why? Because I feel it looks so EMPTY. And not in a swanky, minimalist way, but just like it needs a few pieces to bring it all together.
We’re lucky that the main window is really wide so lets in lots of light. As a space saver, and to go for a sleeker look, we decided against curtains, and went for a velux pull-down blind, in a light grey. Which is fine, as obviously this goes with everything, but it leaves the window space, especially in the evening when the blind is down, a little plain. I’m thinking that maybe a black and white pom pom garland above the window might add delicate interest, and compliment our geometric rug?
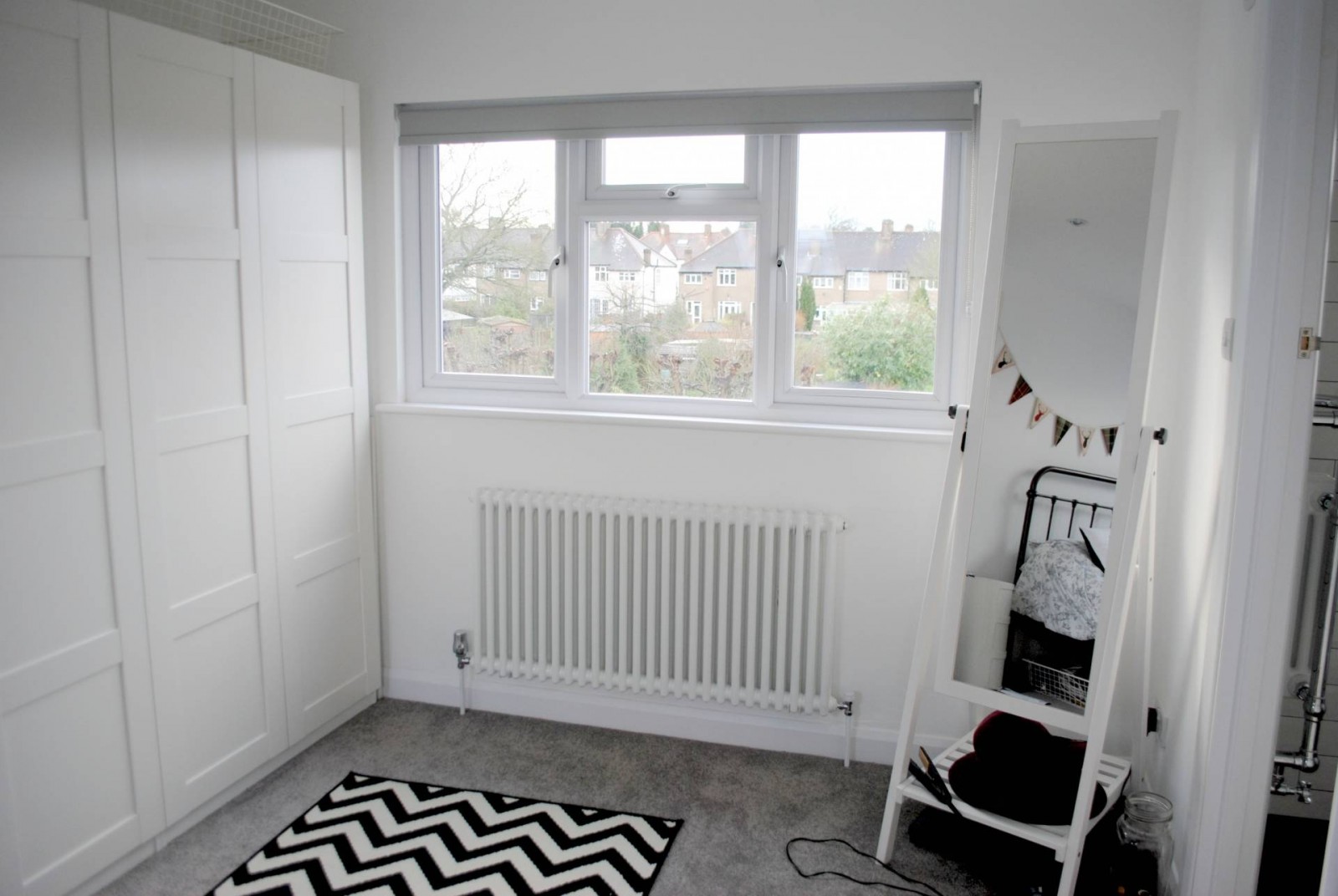
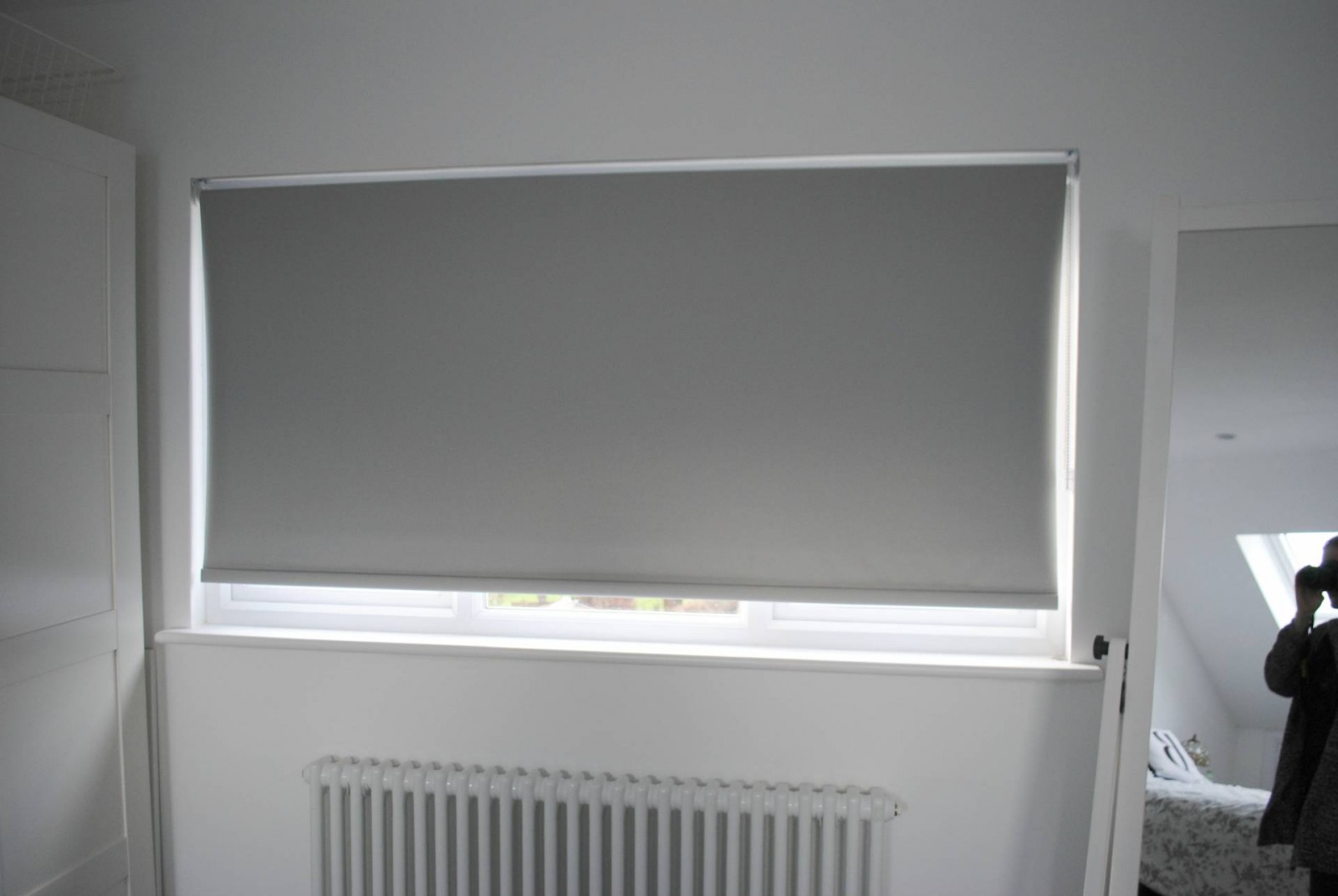
The wall behind our bed, and next to the end of the wardrobe is crying out for something, but WHAT? The obvious answer is a nice print(s) or picture, but the only potential spanner in the interior works is the fact that the bed is off-centre with the height of the sloped bit of our loft roof (are you with me here?!), so no picture can be placed centrally above the bed (something which I know might bother Alison immensely! 🙂 ) We’re still rocking the festive/wintery bunting until we can make a decision.
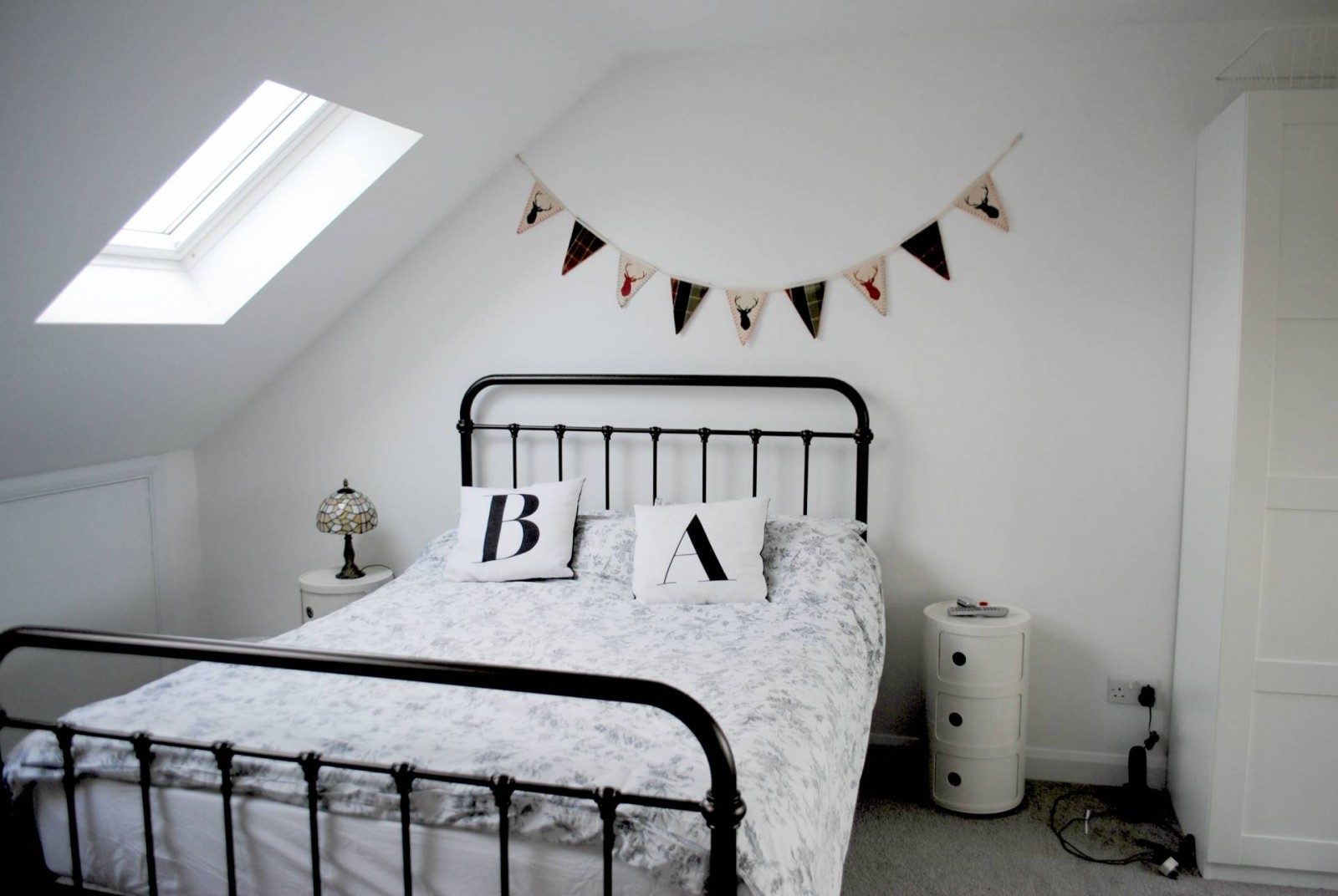
We’ve had these two chests of drawers for eons (in fact, the one to the left is actually Adam’s and has been around longer than our relationship i.e. a bloody long time). I quite like the 1960s chest on the right that I picked up for £20 when we first moved in, as a stop-gap, but I no longer feel it fits the space and I’ll be sad to let it go. In their places I’m thinking of a couple of mid-century, or scandi-style chests (if we can fit non-flat packed pieces up our loft stairs that is!).
The Living Room
I feel that this room is coming together a lot more since my last post about it, and I know which direction I want it to go in.
We’re going to definitely add a shelf above the TV and yellow chest. I took a picture over Christmas of the children playing in here with their new toys, and that showed this side of the room, and it looked SO obvious that we need something to balance the other book shelf out. I think this will be one of the first jobs we do, as it should be fairly easy (and cheap). I’m going to buy a plain white shelf, two black brackets, and Bob’s yer uncle! Looking forward to displaying my new Lightbox from Adam (a vast improvement on the turkey baster in my stocking among other things- I slept with one eye open on Christmas Day night I can tell you). Ahem. Moving on, I reckon a quirky vase or ornament will complete this shelf.
We still need to find a print(s) to go next to our lovely round hanging mirror over the fire place, but for now the cliche black blogger lettering is doing a fine job!
One thing I am umming and aahing about now is the photo wall in the living room. It’s not that I don’t like it, but i’m wondering if a couple of larger, lighter prints would look better and add a bit more interest, especially since I’m planning on a big photo wall along the first stairway. I don’t want us to be all ‘photoed-out’ staring at ourselves all day!
And finally… I would like a new side table to house our lovely dome lamp. Adam is clinging on to this nest of tables for dear life “But it’s practical!”, but I’m afraid I have other ideas!
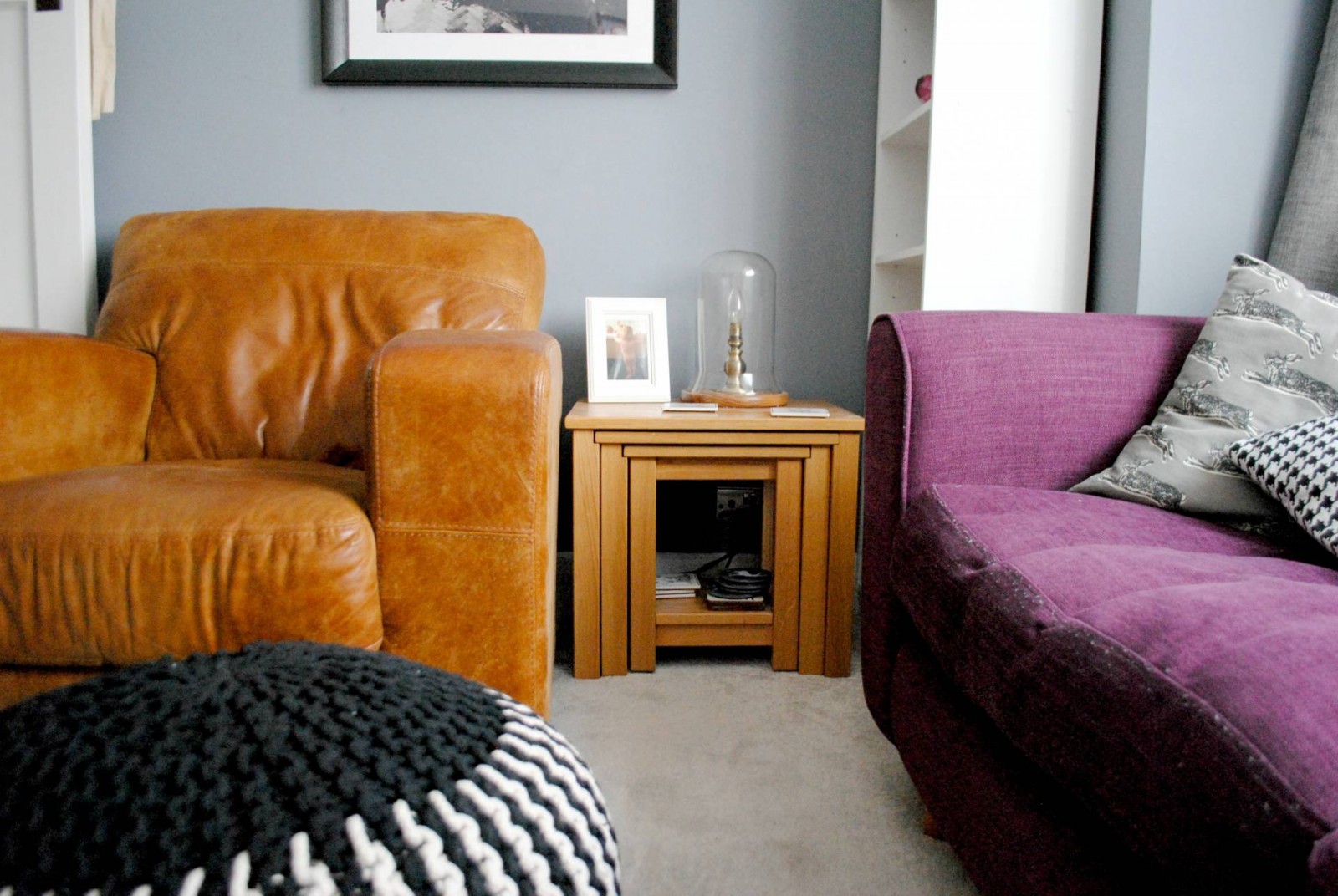
The Hallways/ stairs
This is the year the photo wall that I’ve been planning since we moved in, actually goes up. I’ll be writing a detailed post about how to achieve one of these when it actually happens!
The top of the first set of stairs needs a large picture, I think.
And the other stairs and landings need a mix of photos in frames, as well as prints, to really personalise our space.
The Kitchen
Now, I do love this space so much (of which I talk about the renovation of here), but nearly 4 years after moving in, even it needs a few tweaks.
The perils of painting a kitchen white, is the fact that inevitably, after a while, the walls get DIRTY. Not surprising with two little ones, and this year we really need to give them a fresh coat. I’ve been toying with painting the main, so far, plain, wall with a splash of colour and something bolder (and that will really make the radiator ‘pop’), but I’m a bit scared. The room can take it, being south-facing so I don’t think it will vastly lose any brightness, but I’m a bit worried about making a mistake.
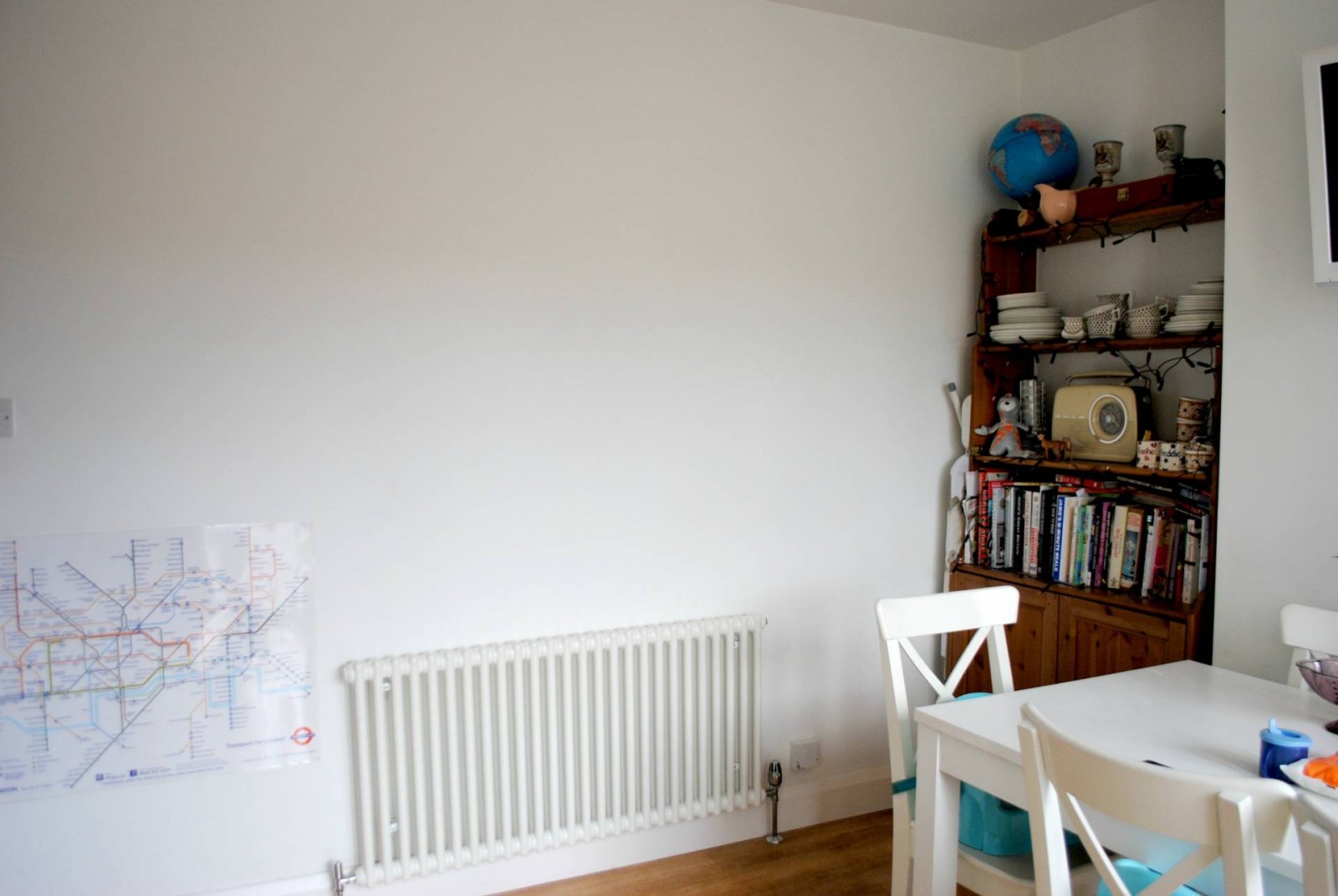
I picked the dresser up for £50 from a charity shop, and I think that if I don’t paint that big wall, then I’m going to give this a makeover instead. Maybe a bright blue? It needs to compliment our mint green SMEG fridge though. It could be white, but I think that might be a little boring. Watch this space!
I still love our white table (it extends, so great for having people over), but the chairs will need replacing soon. Two of them are knackered from having the kids’ booster seats on, and since Freddie doesn’t need his anymore, I think we might swap the seats for these in white and grey. A bit of a blogger/interiors trend at the moment, but I love the look of them and they’re really comfy (we have a yellow one in our new office).
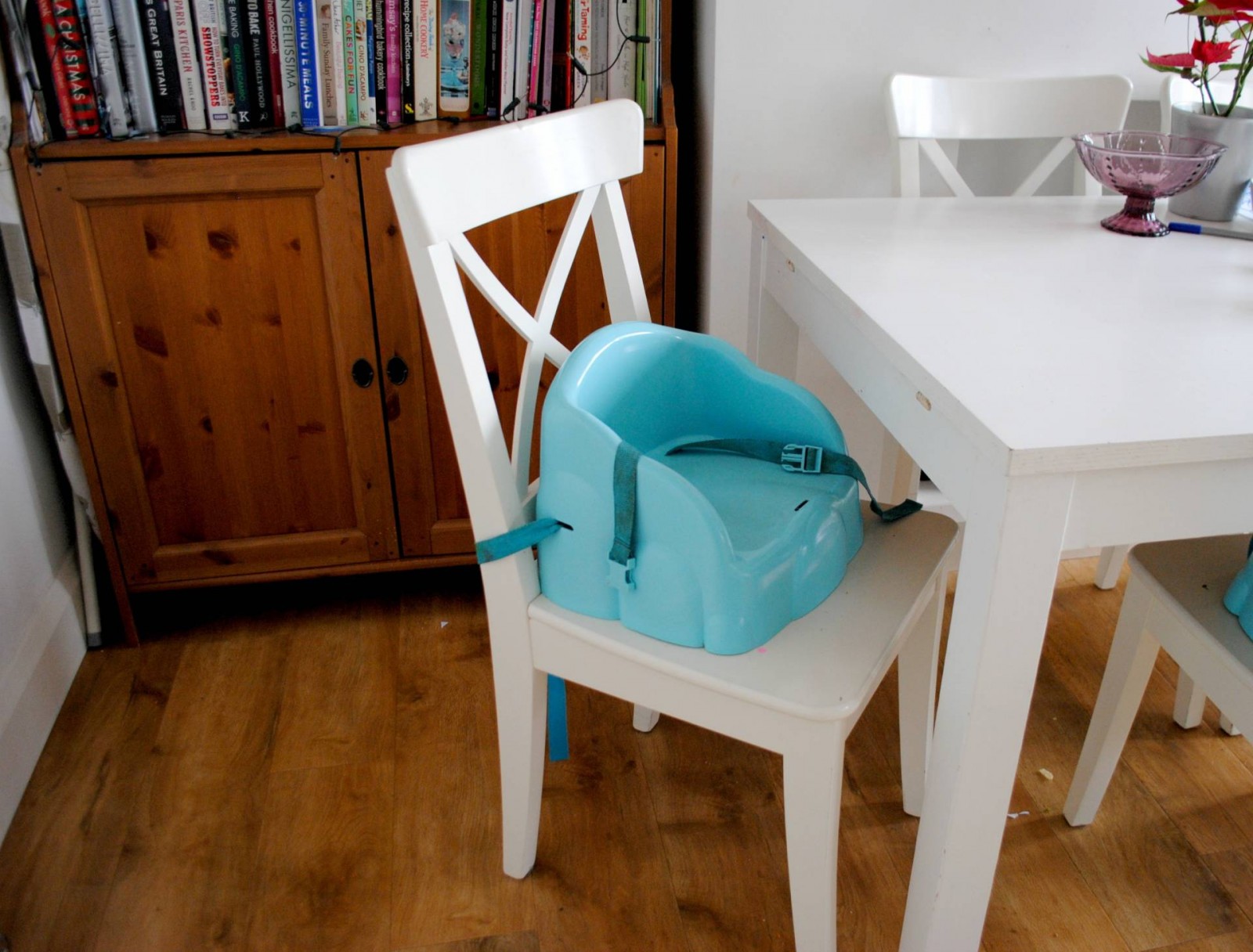
The play kitchen that we made needs a lick of paint, as I think we’ve still got a few years play left in it.
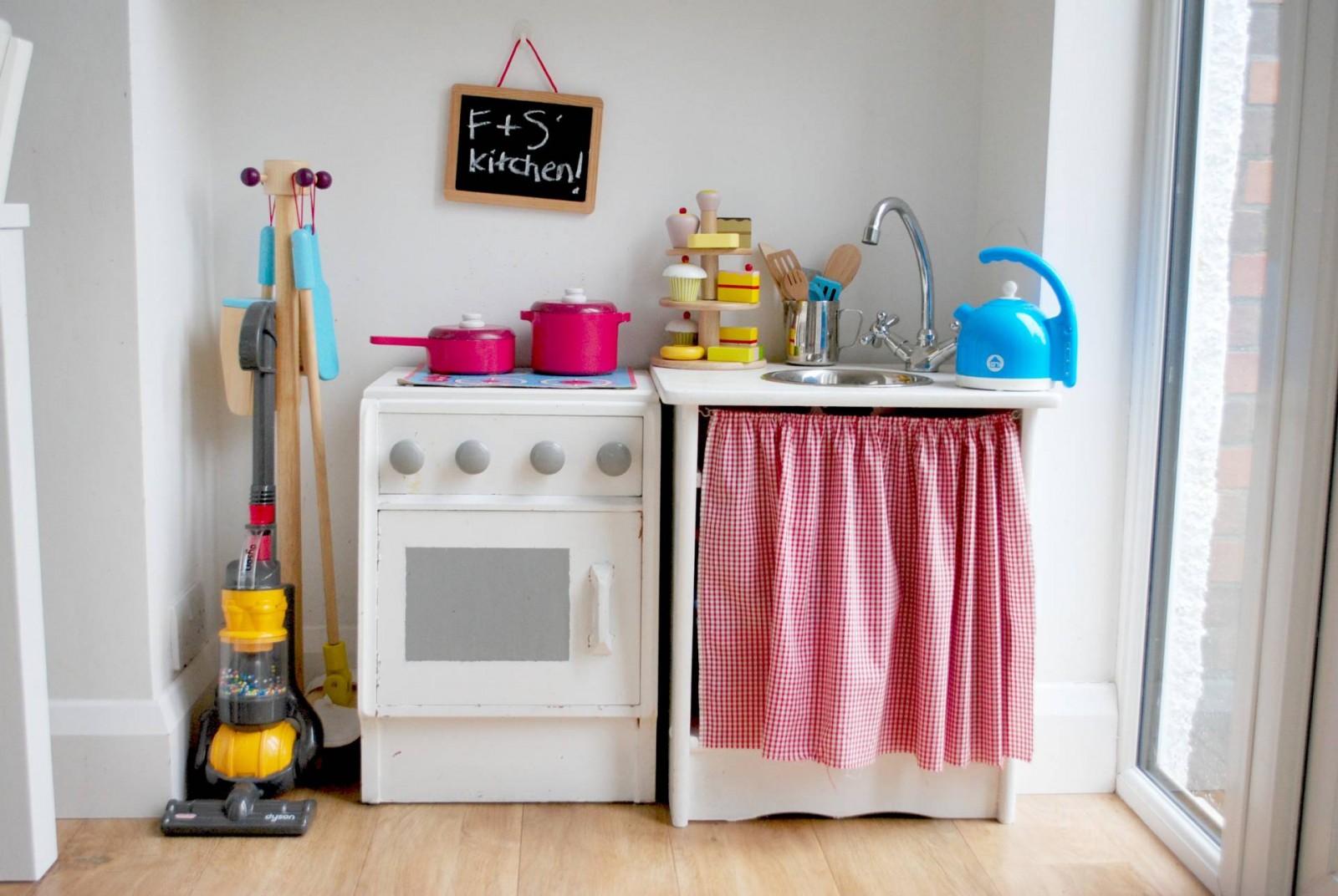
When we installed the kitchen, we gave a lot of thought to storage, but not as much to the aesthetics as i’d have liked <kicks self>. Now that I’m planning on drastically de-cluttering this year, I’d love these two cupboards to become open, wooden shelves, to display some crockery and also a few choice kitchen accessories. I’m going to have to enquire about how easily this can be done, and made ‘pretty’, as there is some tiling and cupboard screw holes to consider.
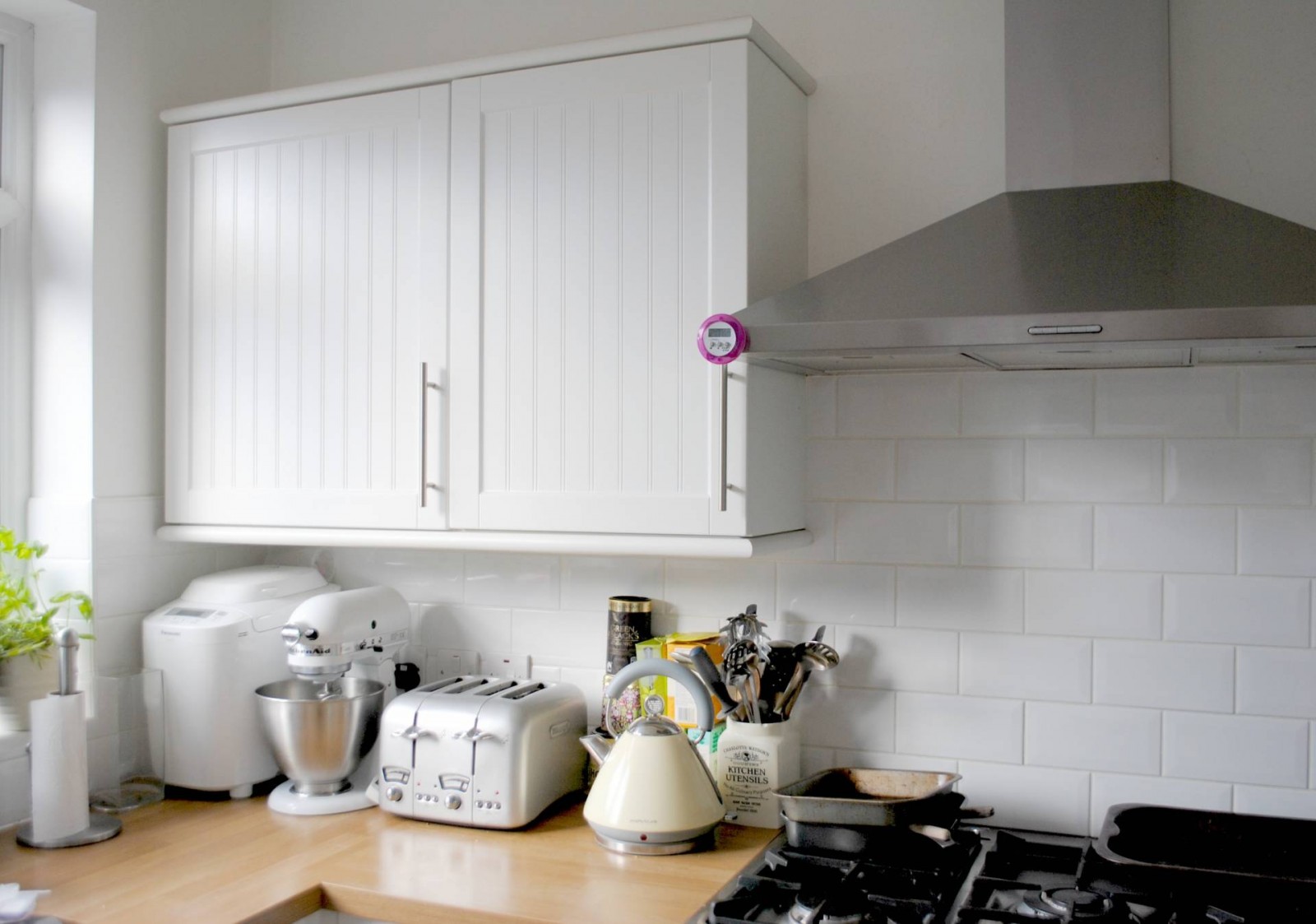
The Office
The space that I am in LOVE with, and so grafeful for having. It makes every work day a more pleasurable one! I just need to declutter in general (no one needs 20 gift bags ‘just in case’), and add some bright prints/pictures to the wall.
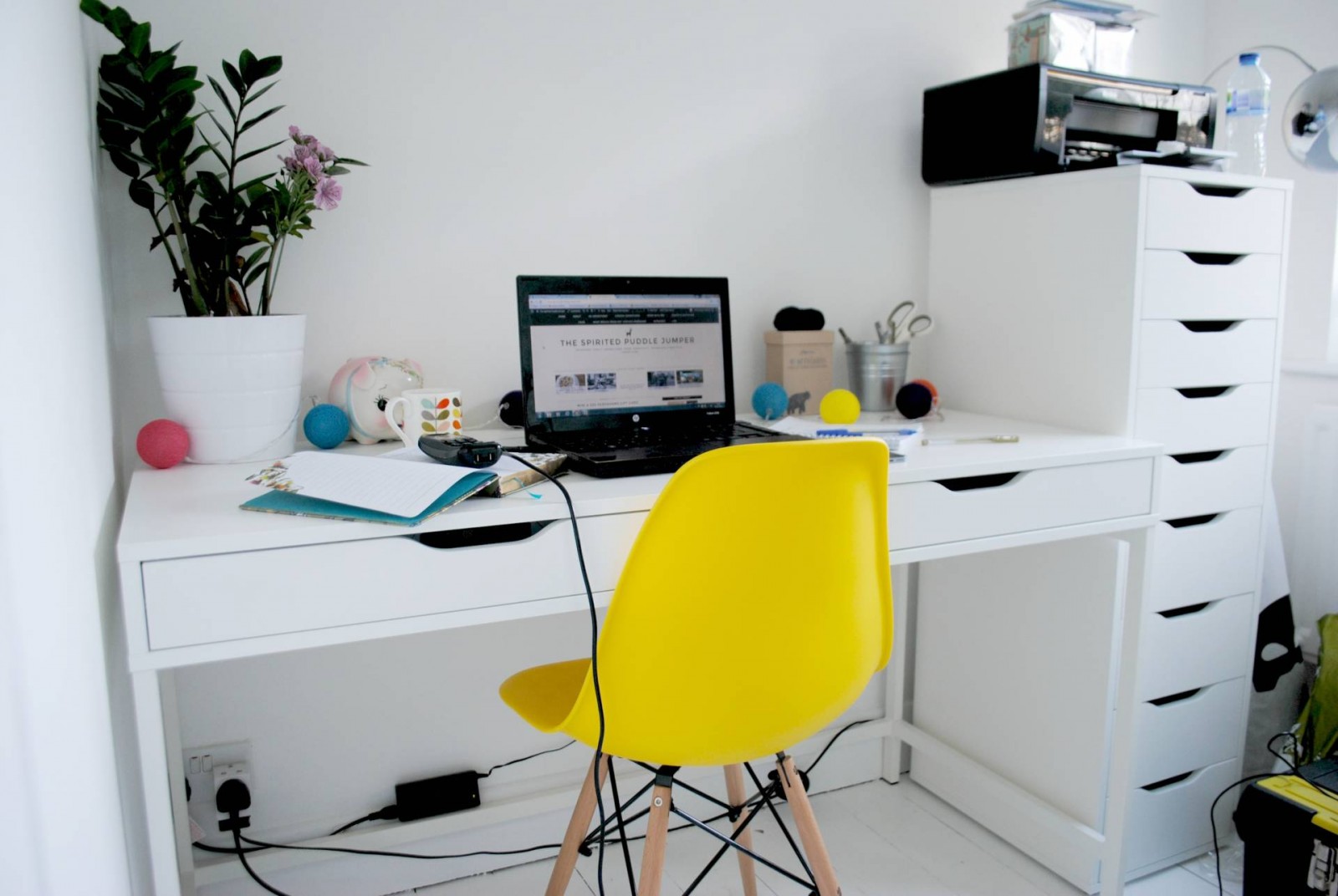
A new lampshade, and it’s done!
The bathrooms and children’s bedrooms are totally finished, apart from an obligatory post-Christmas declutter.
Aaaaaaah, that felt good writing that down!
So, they’re my home goals for 2016- what are yours (if any)?

They sound like great plans and it must be so nice to know that all the structural work is done. For your room with a sloping roof, what about a row of pictures or smaller prints that goes all the way across, then there’s no centre to centre against?
Author
That’s a great idea, I think something along these lines will be the way forward!